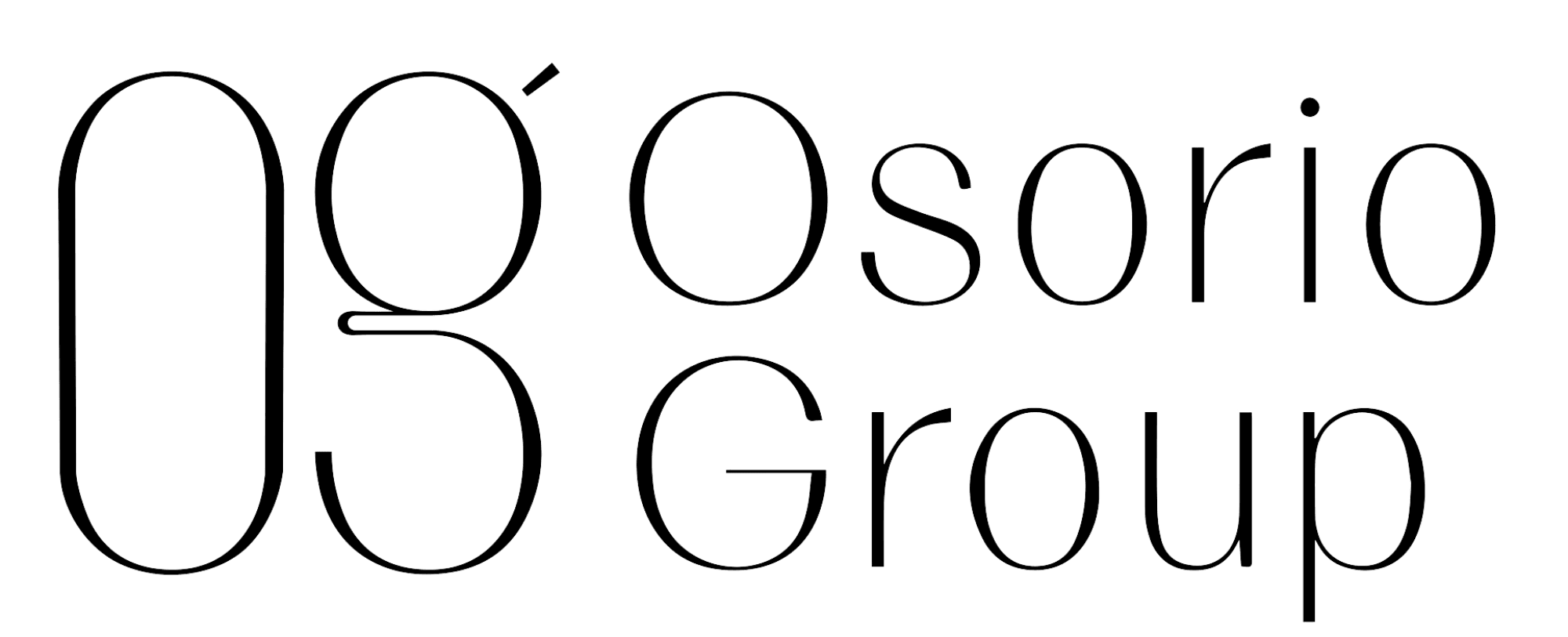19163 CHERRYSTONE WAYLAKEWOOD RANCH, FL 34211
Mortgage Calculator
Monthly Payment (Est.)
$2,799Under Construction. Own a slice of paradise at this golf and resort-style community, complete with a top-notch array of luxury amenities in award-winning community of Lakewood Ranch, FL. Experience the thrill of two Gordon Lewis-designed golf courses, included with a bundled golf membership. Savor a delectable meal at the club’s restaurant, enjoy your favorite drink at the bar or unwind by the pool under the warm Florida sun. Whether you're hitting the links or relaxing with friends, life is undeniably great at Calusa Country Club. Modern and sophisticated, this single-story home enjoys a shared design among the dining room, kitchen and Great Room that opens to the covered lanai. A flexible den is near the entry, opposite a full bathroom and bedroom that’s perfect for guests. The private owner’s suite enjoys a personal bathroom toward the back of the home. Prices and features may vary and are subject to change. Photos are for illustrative purposes only. Estimated delivery date is Sept/Oct 2025.
| yesterday | Listing updated with changes from the MLS® | |
| 3 days ago | Listing first seen on site |

Listing information is provided by Participants of the Stellar MLS. IDX information is provided exclusively for personal, non-commercial use, and may not be used for any purpose other than to identify prospective properties consumers may be interested in purchasing. Information is deemed reliable but not guaranteed. Properties displayed may be listed or sold by various participants in the MLS Copyright 2025, Stellar MLS.
Last checked: 2025-07-26 02:36 AM EDT




Did you know? You can invite friends and family to your search. They can join your search, rate and discuss listings with you.