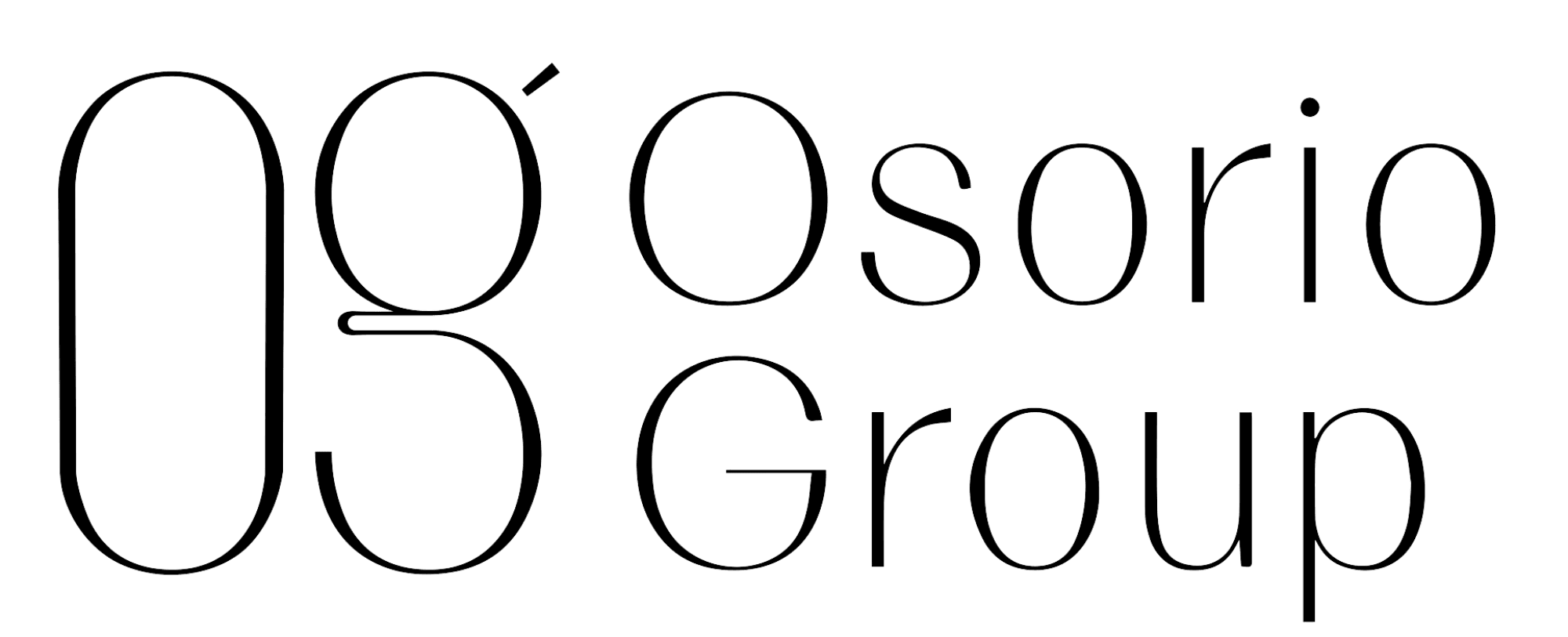0 S LOCKWOOD RIDGE ROADSARASOTA, FL 34231




Mortgage Calculator
Monthly Payment (Est.)
$3,308Pre-Construction. To be built. RENDERINGS - photos of the home are virtually staged! Become a new-build homeowner within 6 months! This high-quality 3 beds/2 baths 2,456 SqFt Sterling model home is made of LIGHT-GRADE STEEL combined with today’s most advanced technologies and precision engineering. Introducing your dream home! This stunning property boasts a range of eco-friendly features that will impress even the most discerning buyer. Built using green materials and techniques, this home is not only ENERGY EFFICIENT and sound absorbing but also fire and pest resistant. It's up to ten times stronger than traditional wood framed structures, making it a safe and secure haven for you and your loved ones. The home's HURRICANE IMPACT windows and sliders meet Miami-Dade standards, providing unparalleled protection. Inside, you'll find R-38 closed-cell insulation in the roof and R-19 closed cell insulation in the walls, offering superior thermal insulation compared to traditional wood framing. The energy savings compared to framed walls range from 50% to 70%, helping to keep your utility bills low. The home is also equipped with tankless water heaters, which are 50-60% more efficient than traditional water tanks. This feature, combined with the home's air-tight walls, helps keep dust, dirt, and other allergens out, ensuring cleaner and healthier air. And, with its vermin and insect-resistant design, you can rest easy knowing that pests will never be a problem. With no detail overlooked, the traditional Florida ranch style is enhanced with modern elements and excellent interior and exterior design. Relax, retreat, and enjoy your privacy on the patio. Additional features include luxury vinyl floorings, a high-quality stainless steel appliance package, granite/quartz (upgrade) countertops, and a free-standing oval tub. For a detailed list of features and floor plan refer to the attached brochure. You have all that is necessary to live the FLORIDA LIFESTYLE. Don’t miss out on this one-of-a-kind opportunity and make your move ASAP. Call now to schedule your private tour!
| 4 hours ago | Listing updated with changes from the MLS® | |
| 5 hours ago | Listing first seen on site |

Listing information is provided by Participants of the Stellar MLS. IDX information is provided exclusively for personal, non-commercial use, and may not be used for any purpose other than to identify prospective properties consumers may be interested in purchasing. Information is deemed reliable but not guaranteed. Properties displayed may be listed or sold by various participants in the MLS Copyright 2025, Stellar MLS.
Last checked: 2025-08-05 09:18 PM EDT




Did you know? You can invite friends and family to your search. They can join your search, rate and discuss listings with you.