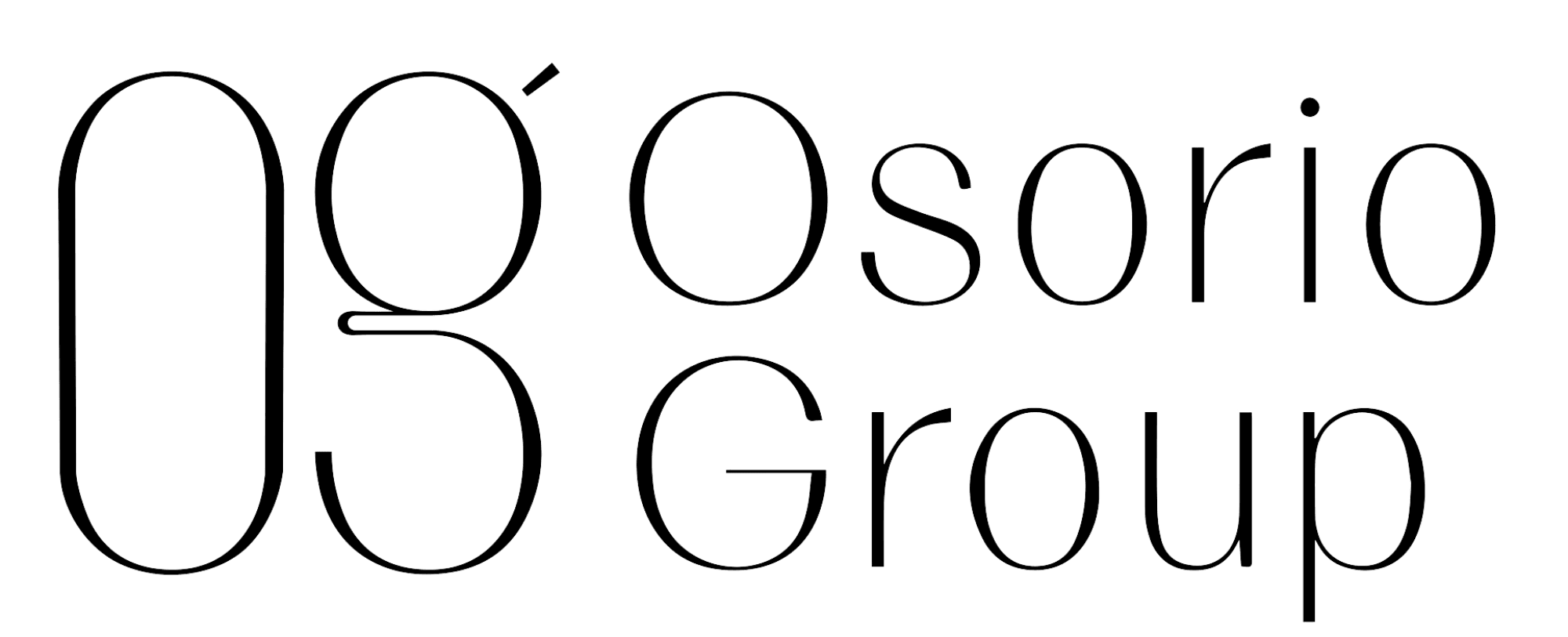233 PORTOFINO DRIVENORTH VENICE, FL 34275




Mortgage Calculator
Monthly Payment (Est.)
$5,703Rare Preserve-View Estate in Venetian Golf & River Club — Where Elegance Meets Resort Living Opportunities to own in this exclusive enclave are few and far between—making this residence an extraordinary offering. Located in one of the most private sections of the Venetian Golf & River Club, this luxurious single-story Grand Estate home combines timeless design, modern comfort, and peaceful preserve views to create a true sanctuary. This expansive residence features 3 generously sized bedrooms, 3 full bathrooms, a dedicated home office, and a flexible bonus room that can easily function as a den, home gym, or be converted into a fourth bedroom to suit your lifestyle. Upon entry, a grand foyer welcomes you into a light-filled great room with soaring ceilings, crown molding, and expansive pocketing sliding glass doors that seamlessly connect indoor and outdoor living. The screened lanai showcases serene preserve views, providing complete privacy and breathtaking views. The gourmet kitchen is ideal for both everyday living and entertaining—offering granite countertops, stainless steel appliances, a large pantry closet, custom cabinetry with abundant storage, and two distinct dining areas: a formal dining room and a cozy breakfast nook overlooking the lanai, perfect for morning coffee. The oversized primary suite is a true retreat, featuring a spacious sitting area, two walk-in closets, and private french door access to the lanai. The en-suite bath exudes spa-like luxury with dual vanities, a soaking tub, and a large walk-in shower. Two additional bedrooms are located on the opposite side of the home for enhanced privacy and have ample closet storage, and conveniently located bathrooms. While the third full bathroom—accessible directly from the lanai—also serves as a pool bath. The outdoor living area is equally impressive. The screened lanai includes a heated saltwater pool and spa, complete with two waterfalls and surrounded by lush, updated landscaping and no rear neighbours. The outdoor kitchen features a brand new built-in gas grill, beverage refrigerator, and bar seating—perfect for alfresco dining and entertaining. Multiple lounging areas provide additional comfort and an oversized shade umbrella keeps the dining area cool. This estate also boasts a spacious 3-car side-entry garage and has been thoughtfully updated with two new HVAC units, a newer hot water heater, fresh interior and exterior paint, and refreshed landscaping, ensuring a move-in-ready experience. Located just a short stroll from the River Club, residents enjoy access to an array of amenities including a resort-style pool, lap pool, state-of-the-art fitness center, six Har-Tru tennis courts, pickleball, fine dining, walking and biking trails, and optional championship golf. All of this is perfectly situated just minutes from I-75, the new Sarasota Memorial Hospital–Venice campus, and the beaches, boutiques, and restaurants of charming downtown Venice. This is resort-style living at its most elegant, private, and convenient. Don’t miss your chance to make this exceptional estate your own.
| 2 weeks ago | Listing updated with changes from the MLS® | |
| 3 weeks ago | Listing first seen on site |

Listing information is provided by Participants of the Stellar MLS. IDX information is provided exclusively for personal, non-commercial use, and may not be used for any purpose other than to identify prospective properties consumers may be interested in purchasing. Information is deemed reliable but not guaranteed. Properties displayed may be listed or sold by various participants in the MLS Copyright 2025, Stellar MLS.
Last checked: 2025-08-21 07:42 AM EDT




Did you know? You can invite friends and family to your search. They can join your search, rate and discuss listings with you.