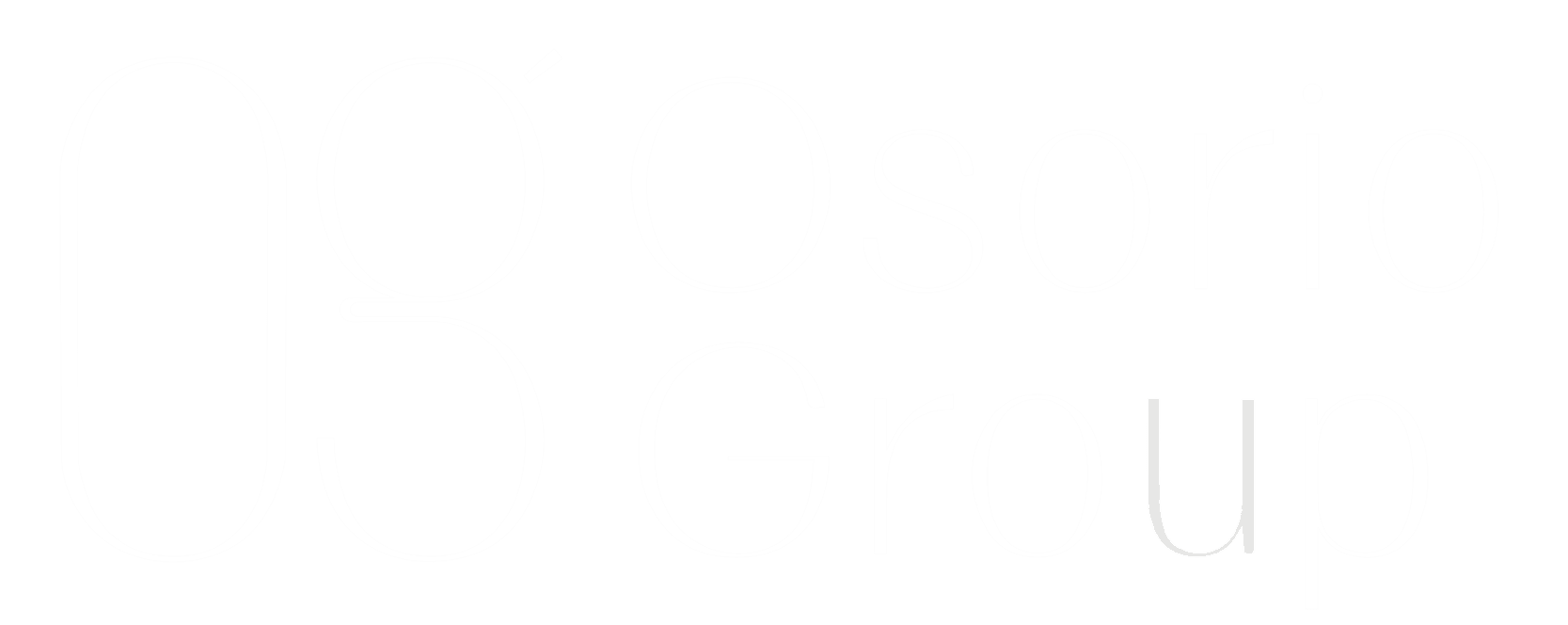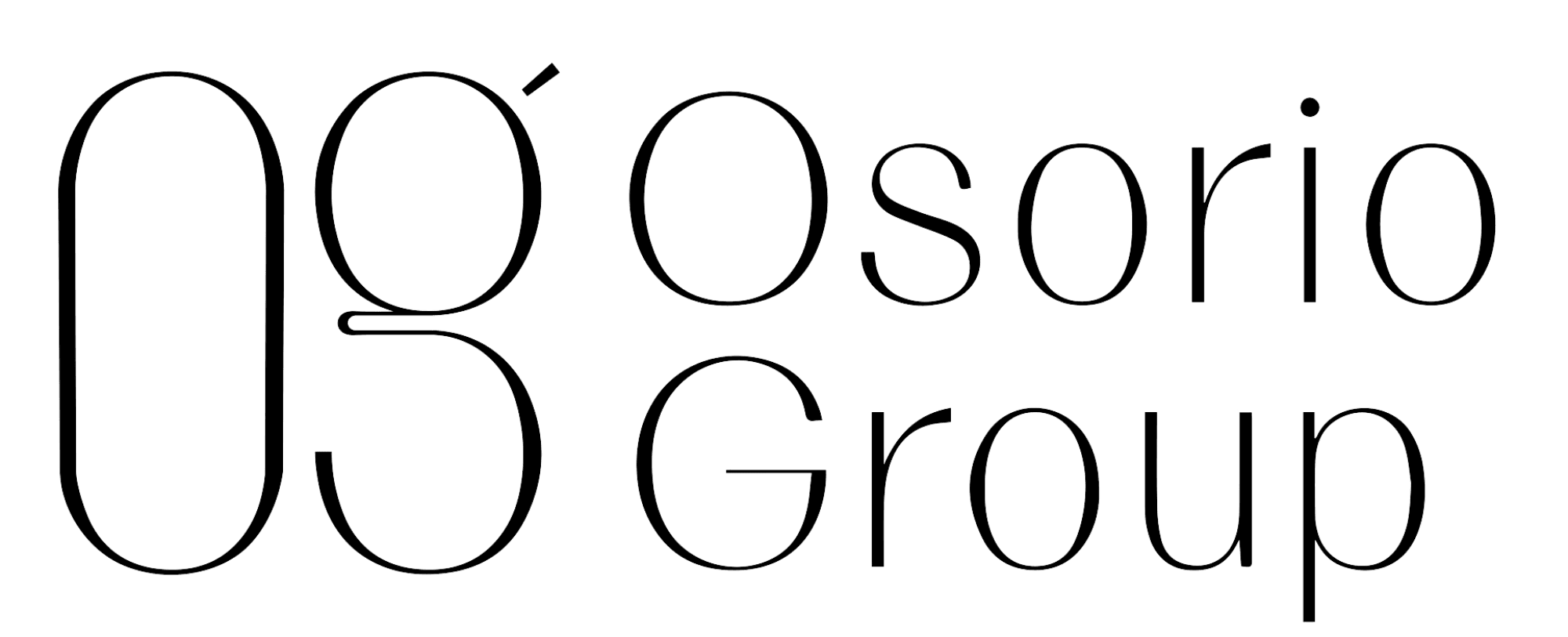26266 BARCELOS COURTPUNTA GORDA, FL 33983
One or more photo(s) has been virtually staged. This exceptional 4-bedroom, 2.5-bathroom pool home in Deep Creek sits on an oversized cul-de-sac lot with serene greenbelt views. With over 2,500 sq. ft. of living space, it features vaulted ceilings, tile floors throughout, and a split floor plan for privacy. The formal living room includes decorative plant shelves, while the family room has a striking tile accent wall with a gas fireplace. The gourmet kitchen boasts granite countertops, wood cabinetry, stainless steel appliances, a breakfast bar, and recessed lighting, with an adjacent dinette area. The primary suite offers sliding doors to the lanai and an en-suite bathroom with dual vanities, one with a makeup area, a walk-in shower with a bench, a soaking tub, and a large window with treatments. Crown molding enhances the dining room. The outdoor area is perfect for entertaining, with an expansive covered lanai, a sparkling pool, and a spa integrated into the sundeck. A convenient pool half-bath and the professionally landscaped yard, winner of the Deep Creek Garden Club Landscape Award, complete this outdoor oasis. Hurricane impact windows and sliding doors provide added security. The landscaped lot next door is also available for purchase. Deep Creek is a deed-restricted community with a golf course and easy access to I-75, downtown Punta Gorda, restaurants, shopping, and nightlife. This extraordinary home offers the perfect blend of luxury and an unmatched outdoor lifestyle. Schedule your showing today!
| 6 months ago | Listing updated with changes from the MLS® |

Listing information is provided by Participants of the Stellar MLS. IDX information is provided exclusively for personal, non-commercial use, and may not be used for any purpose other than to identify prospective properties consumers may be interested in purchasing. Information is deemed reliable but not guaranteed. Properties displayed may be listed or sold by various participants in the MLS Copyright 2025, Stellar MLS.
Last checked: 2025-09-04 06:50 AM EDT




Did you know? You can invite friends and family to your search. They can join your search, rate and discuss listings with you.