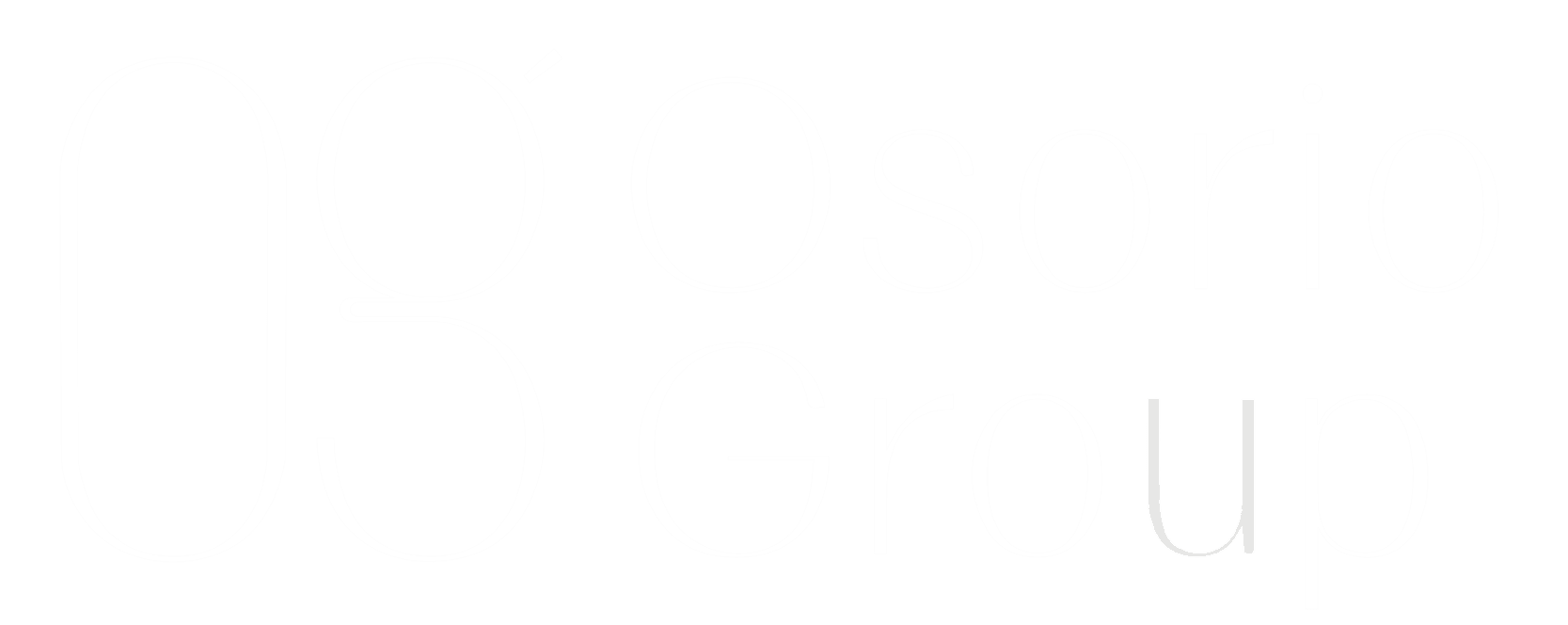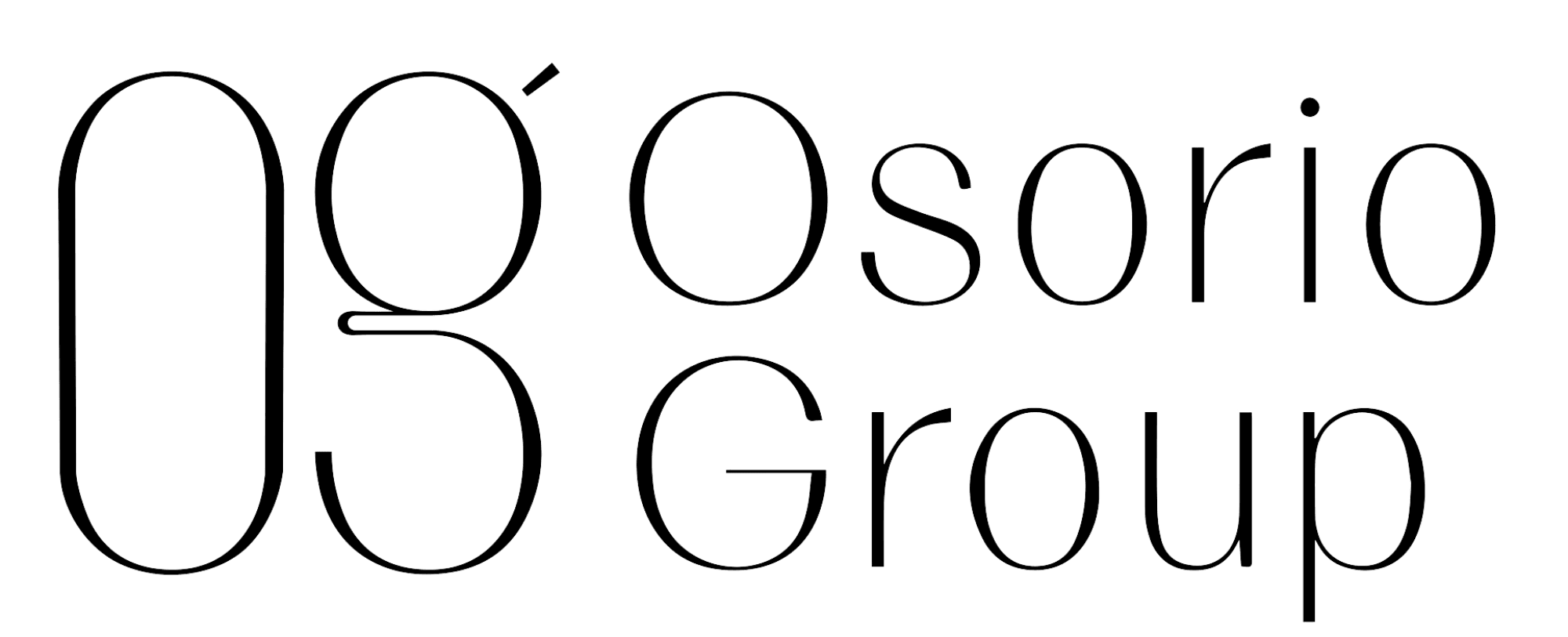24122 PYRAMID WAYPUNTA GORDA, FL 33955




Mortgage Calculator
Monthly Payment (Est.)
$3,604Don’t miss this rare opportunity to own a stunning custom estate home with sweeping water views from nearly every room! Located on one of the most sought-after streets in Burnt Store Lakes, this beautifully designed 3-bedroom, 2-bath home with 3-car garage, pool, and spa sits on a premium lot overlooking the community’s largest lake. Thoughtfully crafted by one of Punta Gorda’s premier builders, this residence offers wonderful curb appeal, timeless design and exceptional quality. Inside, a spacious open floorplan welcomes you with high ceilings, crown molding, 8’ interior doors, and plantation shutters throughout. The great room features lighted tray ceilings, decorative columns, and expansive disappearing sliding doors that lead to the lanai, flooding the space with natural light and lakefront views. The chef’s kitchen is an entertainer’s dream, boasting granite counters, center island for additional prep space, wide breakfast bar with pendant lighting, stainless appliances, staggered cherry hardwood cabinetry, tumbled tile backsplash, huge walk-in pantry, and a generous dining area plus a separate breakfast nook to give you all the tools for a perfect party or intimate dinner. Retreat to a luxurious primary suite with private pool access, two walk-in closets, and a spa-style bath featuring a walk-through shower and 2 separate vanities. A spacious guest wing offers two oversized bedrooms, one with pool access, the other with an extended closet for extra storage, and a shared bath with a walk-in shower. Refined finishes include a large aquarium window overlooking the pool, lighted tray ceilings in dining, great room, and primary bedroom, spacious laundry room with storage cabinetry and utility sink. Relax under a wide under cover lanai and enjoy the newly pavered pool deck, resurfaced pool and the million dollar lake view beyond. Whether relaxing in the pool and spa or entertaining guests, this backyard oasis is your personal slice of paradise. The air conditioned 3 car garage offers space galore for your cars and outdoor toys. You’ll feel secure with the new stone-coated metal roof installed in 2024, new hurricane-rated windows and an 8000 watt generator. You can look at a lot of other homes but you’ll find tremendous value right here!
| yesterday | Listing updated with changes from the MLS® | |
| 2 days ago | Listing first seen on site |

Listing information is provided by Participants of the Stellar MLS. IDX information is provided exclusively for personal, non-commercial use, and may not be used for any purpose other than to identify prospective properties consumers may be interested in purchasing. Information is deemed reliable but not guaranteed. Properties displayed may be listed or sold by various participants in the MLS Copyright 2025, Stellar MLS.
Last checked: 2025-07-31 02:33 PM EDT




Did you know? You can invite friends and family to your search. They can join your search, rate and discuss listings with you.