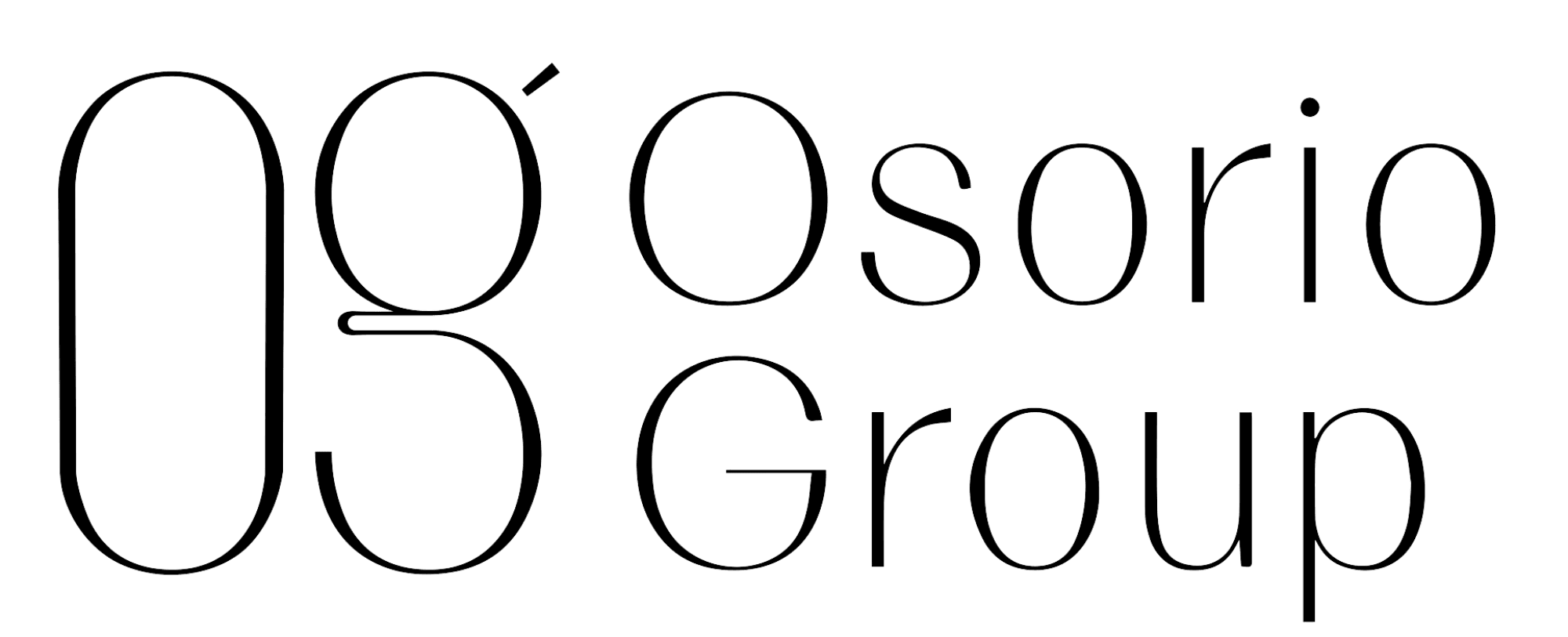337 CIPRIANI WAYNORTH VENICE, FL 34275




Mortgage Calculator
Monthly Payment (Est.)
$2,737Imagine Yourself Living Lakefront HERE in Venetian Golf & River Club! Welcome to a serene cul-de-sac haven; this stunning 3-bed, 2-bath waterfront home sits on an expansive lot overlooking the community’s deepest spring-fed lake. With no flood zone concerns and views that elevate every sunrise and sunset, this delightful retreat offers both peace and reassurance. Prepare meals effortlessly in a well-appointed kitchen, boasting granite countertops, elegant wood cabinetry, and sleek stainless-steel appliances. The seamless flow into the inviting living room makes entertaining and everyday living a breeze. Indoor-outdoor flow at its best. Sliding glass doors create a connection to your screened-in lanai—your private oasis featuring a sparkling pool and spa. Need a quiet moment? A private entrance from the master suite lets you slip outside in complete tranquility. Elegant tile flows through the living spaces, while plush carpeting adds comfort in the bedrooms, striking the perfect balance between style and coziness. Located in the Venetian Golf & River Club of North Venice, this property gives you access to remarkable lifestyle amenities: a 18-hole championship golf course, par-72 and designed by renowned architect Chip Powell, and a 20,000 sq ft Mediterranean-inspired River Clubhouse offering both elegant and casual dining options, with stunning views of preserved natural landscapes. Other amenities include a resort-style pool, lap pool, spa, poolside Tiki bar, fitness center with professionally led classes, and six Har-Tru tennis courts (plus newly added pickleball courts). There is an enchanting 70+ acre nature park with a boardwalk woven through wetlands and wildlife habitats—perfect for birdwatching, walking, and reconnecting with nature. Picturesque views abound; many residences frame golf, lake, or nature preserve vistas for a peaceful backdrop. Residents live a blend of luxury, nature, and recreation from the pristine beaches of Venice Island and Casey Key to proximity of I-75, Sarasota, and local conveniences. This isn’t just a property... It’s a launchpad for the lifestyle you envision. Waterside mornings and sunset reflections on your private lanai, effortless access to outstanding culinary, recreational, and nature-filled amenities can be your reality. Don’t miss your chance to step into this blend of comfort, community, and natural beauty. Schedule your tour today and experience the Venetian Golf & River Club lifestyle—where serenity meets sophistication.
| 2 weeks ago | Listing updated with changes from the MLS® | |
| 2 weeks ago | Price changed to $599,999 | |
| a month ago | Listing first seen on site |

Listing information is provided by Participants of the Stellar MLS. IDX information is provided exclusively for personal, non-commercial use, and may not be used for any purpose other than to identify prospective properties consumers may be interested in purchasing. Information is deemed reliable but not guaranteed. Properties displayed may be listed or sold by various participants in the MLS Copyright 2025, Stellar MLS.
Last checked: 2025-08-21 07:42 AM EDT




Did you know? You can invite friends and family to your search. They can join your search, rate and discuss listings with you.