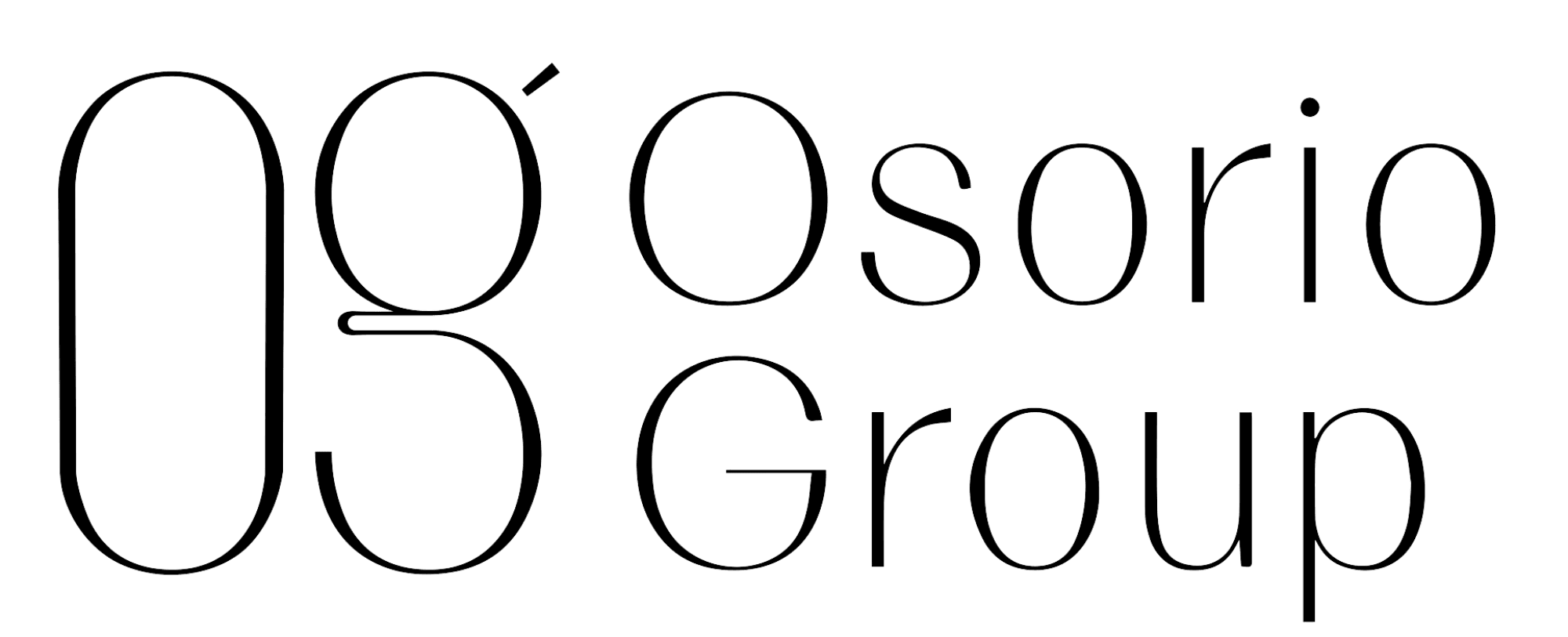333 CIPRIANI WAYNORTH VENICE, FL 34275




Mortgage Calculator
Monthly Payment (Est.)
$2,737Lakefront Paradise in Venetian Golf & River Club – North Venice’s Hidden Gem! Welcome to your private oasis nestled at the end of a quiet cul-de-sac in the Venetian Golf & River Club—one of North Venice’s most coveted gated communities. This beautifully updated 3-bedroom, 2-bath home offers uninterrupted views of the community’s deepest spring-fed lake, providing the perfect backdrop for peaceful mornings and stunning sunset reflections. Best of all, it’s completely outside of any flood zone for added peace of mind. Step into a bright, inviting interior with Cherry Blossom marble flooring throughout—luxurious, durable, and effortlessly elegant. The open-concept layout centers around a chef-inspired kitchen featuring: granite countertops, rich wood cabinetry & premium stainless steel appliances. A seamless flow into the spacious living area—ideal for entertaining or relaxing in comfort. The laundry area has been thoughtfully relocated indoors for added convenience, while still keeping garage hookups intact for flexible use. Through oversized sliding doors or your private master suite entrance, step out to your screened-in lanai—a true tropical escape. Enjoy a sparkling pool and spa perfect for cooling off or unwinding, covered space for al fresco dining or lounging, and serene lake views that elevate your daily routine. The spacious master suite offers comfort and tranquility, with water views, direct lanai access, and an en-suite bath ready for relaxation. More than a home, this is a lifestyle destination. As a resident of Venetian Golf & River Club, you'll enjoy access to a remarkable selection of world-class amenities; A Chip Powell-designed 18-hole championship golf course, offering challenging play surrounded by natural beauty. The luxurious River Club, a 20,000+ sq ft Mediterranean-inspired clubhouse features formal and casual dining options, social events and community activities, a resort-style pool with a Tiki bar, lap pool, hot tub, and state-of-the-art fitness center with classes, six Har-Tru tennis courts and pickleball courts for friendly or competitive play. Moreover, enjoy the 70+ acre nature park featuring a River Walk Boardwalk that winds through lush preserve land to a scenic gazebo—perfect for birdwatching and peaceful walks, golf cart-friendly streets and beautifully manicured grounds designed for relaxed, active living. Located in North Venice, you’ll have quick access to the beaches of the Gulf Coast, charming downtown Venice and Sarasota for dining, shopping, arts, and culture. Also, you're just off I-75, for an easy commute to surrounding areas, top-rated schools, medical facilities, and everyday conveniences just minutes away. Whether you're seeking a primary residence or a seasonal escape, this home delivers comfort, luxury, and unmatched community perks. It’s vacant and ready for you to make it your own!
| 2 weeks ago | Listing updated with changes from the MLS® | |
| 2 weeks ago | Price changed to $599,999 | |
| a month ago | Listing first seen on site |

Listing information is provided by Participants of the Stellar MLS. IDX information is provided exclusively for personal, non-commercial use, and may not be used for any purpose other than to identify prospective properties consumers may be interested in purchasing. Information is deemed reliable but not guaranteed. Properties displayed may be listed or sold by various participants in the MLS Copyright 2025, Stellar MLS.
Last checked: 2025-08-21 07:48 AM EDT




Did you know? You can invite friends and family to your search. They can join your search, rate and discuss listings with you.