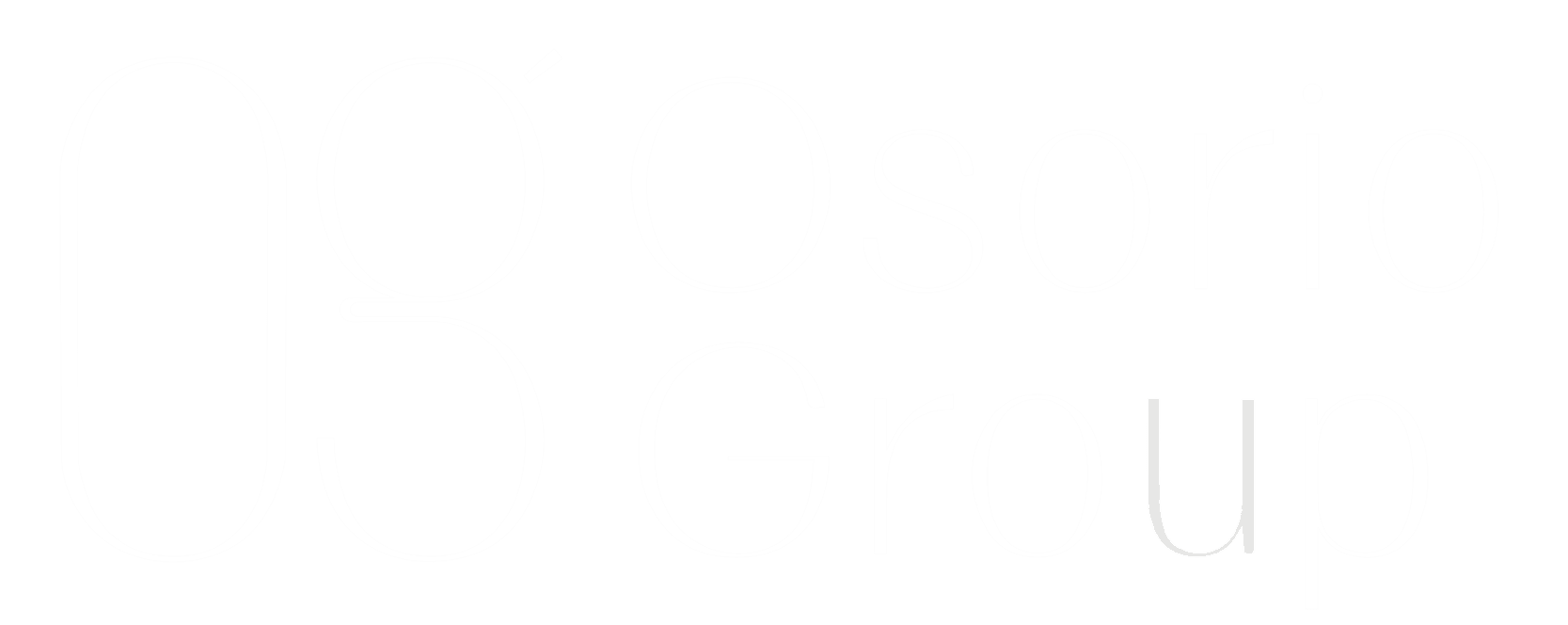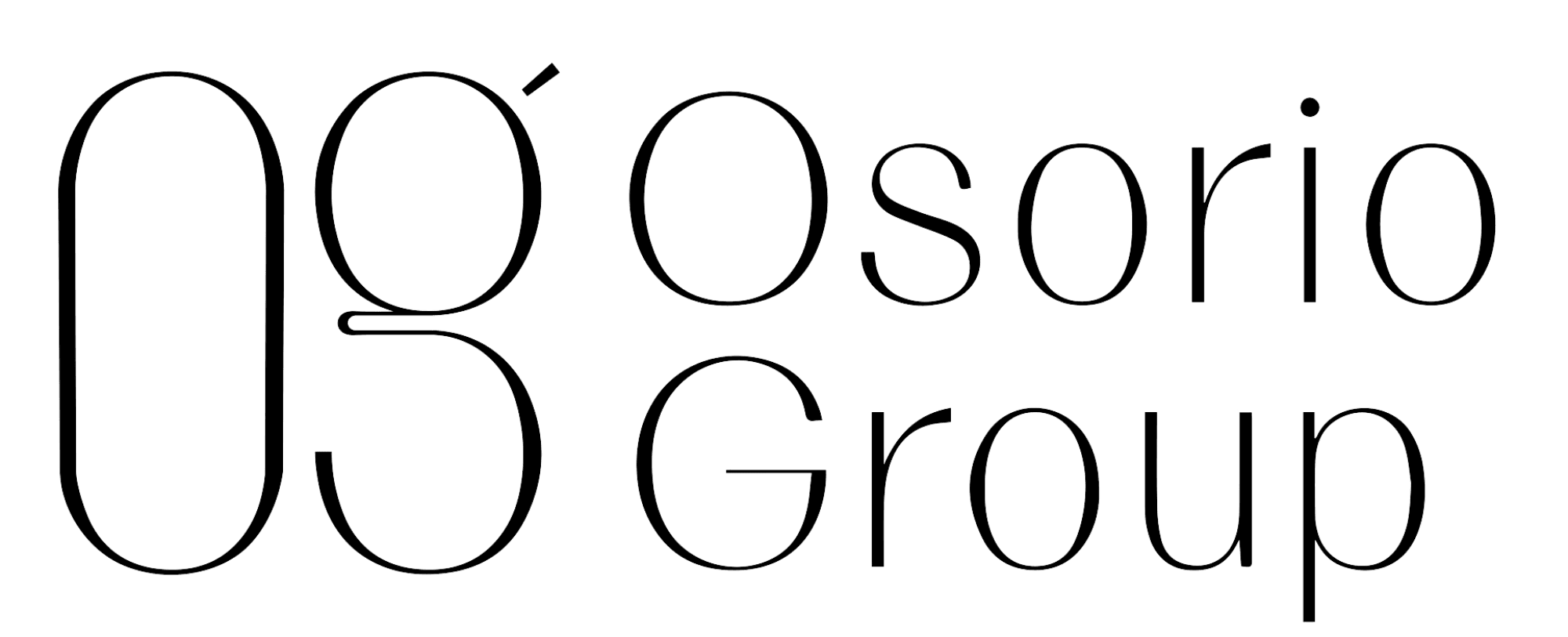2180 HERON LAKE DRIVE 204PUNTA GORDA, FL 33983




Mortgage Calculator
Monthly Payment (Est.)
$775Welcome to this bright and airy 2 Bedroom, 2 Bathroom condo located in the gated, prestigious community of Heritage Lake Park. Built in 2006, this second floor CORNER condo unit offers nearly a 1000 square feet of TURNKEY living space. The home has only been used as a seasonal residence by the current owners, making it a perfect place to call home! Washer/dryer combo stays too. Kitchen has a french door refrigerator and tile flooring. Step out onto the oversized tiled lanai which offers screening on two sides and breath-taking views of the lush landscape and serene water features-ideal for relaxing or entertaining guests. The condo has a deeded parking space and ample guest parking. The residents enjoy an array of amenities including a Clubhouse, Heated Community Pool, Pickleball and Tennis courts, and a fully equipped Fitness Center. Come see your perfect lifestyle at Heritage Lake Park.
| 4 hours ago | Listing updated with changes from the MLS® | |
| 14 hours ago | Listing first seen on site |

Listing information is provided by Participants of the Stellar MLS. IDX information is provided exclusively for personal, non-commercial use, and may not be used for any purpose other than to identify prospective properties consumers may be interested in purchasing. Information is deemed reliable but not guaranteed. Properties displayed may be listed or sold by various participants in the MLS Copyright 2025, Stellar MLS.
Last checked: 2025-07-04 04:08 AM EDT




Did you know? You can invite friends and family to your search. They can join your search, rate and discuss listings with you.