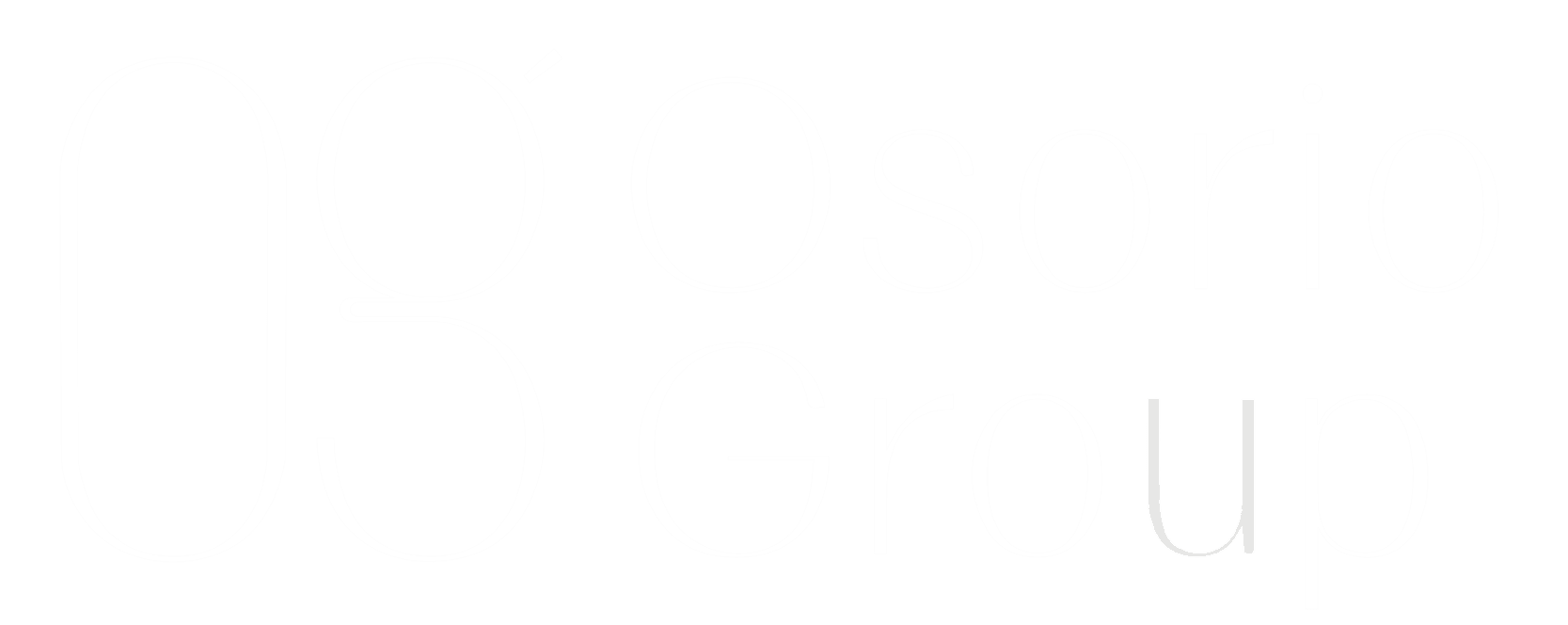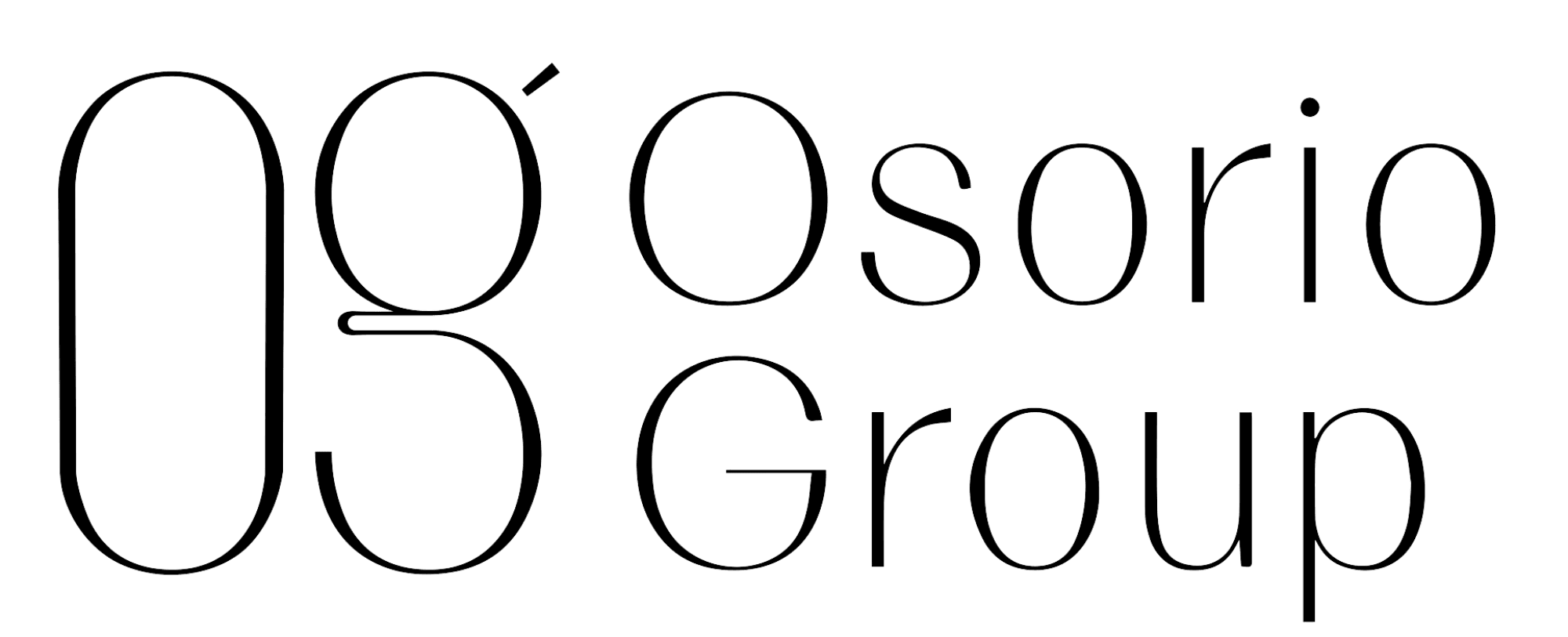3393 SULSTONE DRIVEPUNTA GORDA, FL 33983




Mortgage Calculator
Monthly Payment (Est.)
$1,086Happy July 4th Sale! Motivated sellers are offering $10,000 in buyer concessions at closing on this well-maintained 3-bedroom, 2-bathroom home with a 2-car garage in desirable Harbour Heights. This home has no history of water intrusion from past storms and features a new roof installed in 2022. Both full bathrooms have been tastefully updated with contemporary finishes. The interior boasts an open floor plan with vaulted ceilings in the living and dining areas, seamlessly connecting to the kitchen and cozy breakfast nook. Enjoy the Florida lifestyle with screened spaces throughout—including the front porch, garage, back lanai, and a caged pool area. Ceiling fans are installed throughout for added comfort in this central air conditioned home. The garage is a handyperson’s oasis, complete with a window A/C unit, a screen for the garage door, a laundry area, and an exterior door leading outside. The landscaped and fenced patio includes space for grilling, and a versatile She or He Shed—ideal for storage or a personal retreat. The private pool area showcases a fun nautical theme, steps with a railing, a built-in swim-up bench, a newer pool pump, a cool deck surface, and a convenient cabana-style door leading directly to a bathroom. Perfect as a family home, seasonal getaway, or rental property, this home offers endless potential. Located just down the street from Harbour Heights Park, you’ll have access to a wide array of amenities, including a public boat ramp. For more information, contact Michelle Thelander at 908-500-3014, or have your Realtor schedule a private showing today!
| 5 hours ago | Listing updated with changes from the MLS® | |
| 15 hours ago | Listing first seen on site |

Listing information is provided by Participants of the Stellar MLS. IDX information is provided exclusively for personal, non-commercial use, and may not be used for any purpose other than to identify prospective properties consumers may be interested in purchasing. Information is deemed reliable but not guaranteed. Properties displayed may be listed or sold by various participants in the MLS Copyright 2025, Stellar MLS.
Last checked: 2025-07-04 04:15 AM EDT




Did you know? You can invite friends and family to your search. They can join your search, rate and discuss listings with you.