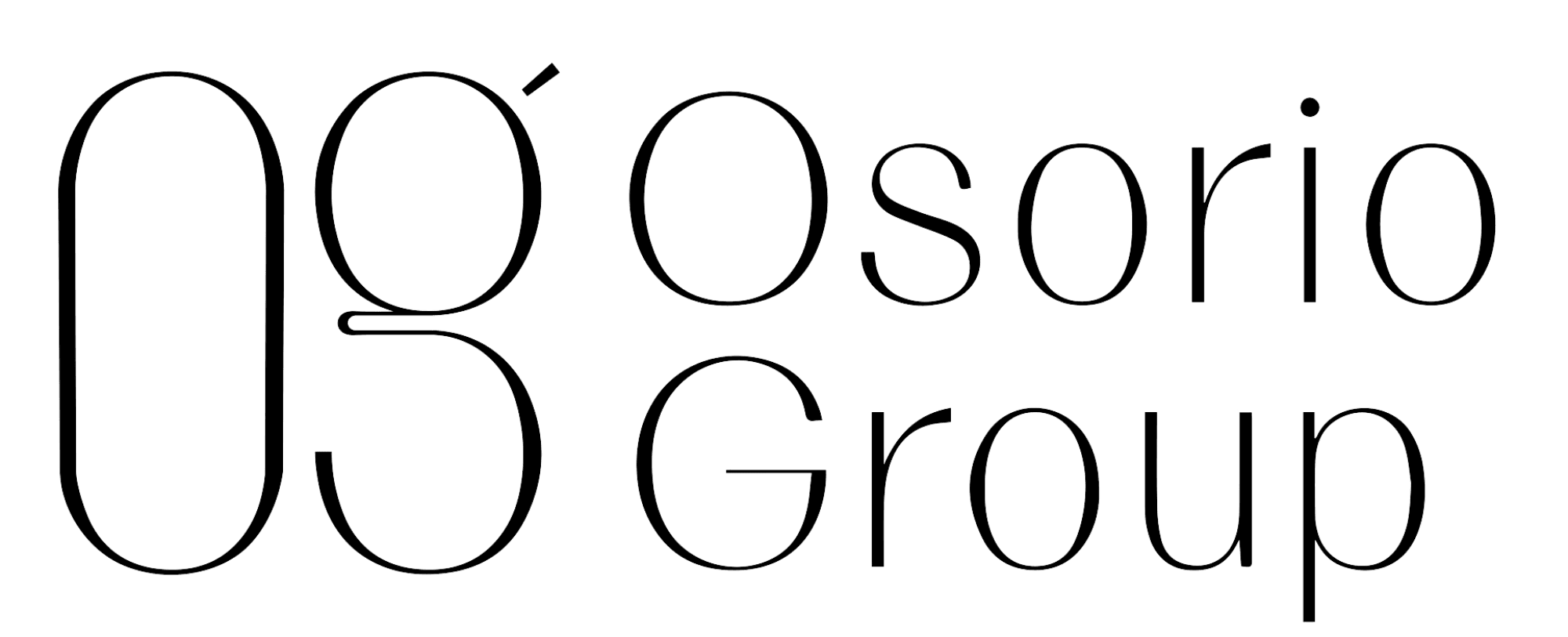1418 GREBE DRIVEPUNTA GORDA, FL 33950




Mortgage Calculator
Monthly Payment (Est.)
$5,474Amazing 5bedroom home with a 6 car attached garage with epoxy floor situated on a huge double lot with sailboat access to Charlotte Harbor. This Punta Gorda isles home boasts over 3000 ft. of air condition living space with approximately 95 feet of seawall on a sailboat water canal granting excellent access to the Charlotte Harbor and the Gulf of America. Arriving at this home you’ll be greeted by magnificent landscaping. The custom tropical design double entrance doors and impact glass windows, shutters on stained glass in the front. All this opens to a huge great room with soaring ceilings, porcelain tile floors, an awesome chef style kitchen with granite countertops. Four bedrooms downstairs including a huge primary bedroom suite. Adjacent to the primary bedroom suite is another bedroom that is currently used as an office/den. To access the fifth bedroom, you’ll be guided up the open staircase, which is a great place for guest or a great place to go to enjoy peace and tranquility overlooking the commanding view of the canal. The six-car garage has high ceilings and is perfect for the car guy or car girl that just wants to have room for all their toys. The adjacent lot included in the price can be divided and can accommodate a very large home if so desired. Make your appointment today to see this fabulous home and I’m certain you will want to make this home your own. This is a one-of-a-kind home in this area.
| 14 hours ago | Listing updated with changes from the MLS® | |
| 20 hours ago | Listing first seen on site |

Listing information is provided by Participants of the Stellar MLS. IDX information is provided exclusively for personal, non-commercial use, and may not be used for any purpose other than to identify prospective properties consumers may be interested in purchasing. Information is deemed reliable but not guaranteed. Properties displayed may be listed or sold by various participants in the MLS Copyright 2025, Stellar MLS.
Last checked: 2025-07-04 04:26 AM EDT




Did you know? You can invite friends and family to your search. They can join your search, rate and discuss listings with you.