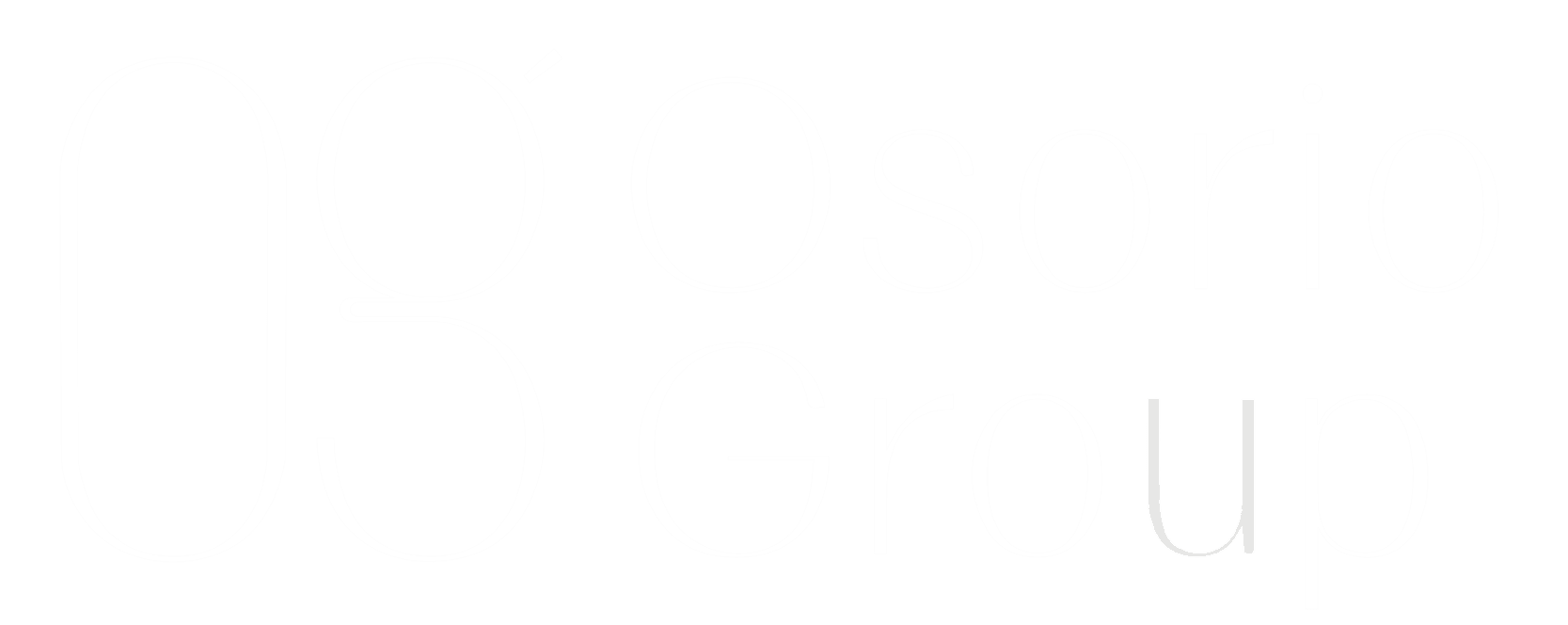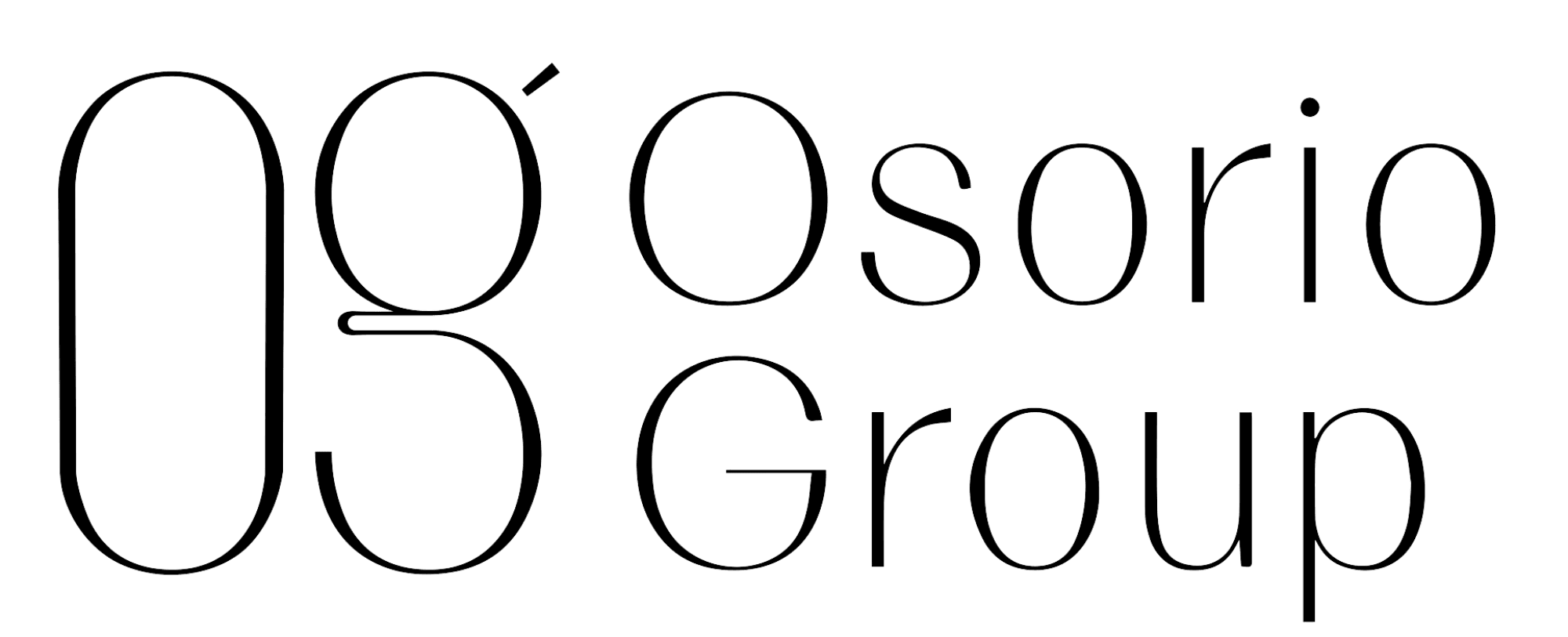8358 SAILING LOOPLAKEWOOD RANCH, FL 34202




Mortgage Calculator
Monthly Payment (Est.)
$4,512Absolutely Impeccable Designer Home in Edgewater Village! Step into this exquisite four-bedroom, three-bath residence, where every detail exudes sophistication. Featuring European French Oak flooring, custom window treatments, designer finishes and natural light throughout, this home offers both elegance and comfort. The chef’s kitchen offers an all-white cabinetry design, a modern gas cooktop, convenient beverage center, custom panel refrigerator - all with a spacious layout and perfect for cooking and gatherings. Designed for entertaining, this home boasts a large lanai with a sparkling pool, relaxing hot tub, fireplace and a panoramic pool cage for unobstructed views and privacy. The executive primary retreat is a sanctuary with a custom walk-in closet, intricate ceiling details, and a luxuriously appointed primary bath. With an ideal split floor plan, the three additional bedrooms and baths are equally well-appointed and complete with designer wall coverings and window treatments. In addition, you will have complete peace of mind with a Brand-new Generac full house generator! Adding all this to an immaculate three-car garage with built in cabinets and workspace. Located within the gated community of Edgewater Village, residents enjoy a LOW HOA FEE and are just a short walk away from dinner and a movie in downtown Lakewood Ranch! An exceptional property in all categories! Interior furnishings are available for purchase as a package, making this home move in ready!
| yesterday | Listing updated with changes from the MLS® | |
| 3 days ago | Listing first seen on site |

Listing information is provided by Participants of the Stellar MLS. IDX information is provided exclusively for personal, non-commercial use, and may not be used for any purpose other than to identify prospective properties consumers may be interested in purchasing. Information is deemed reliable but not guaranteed. Properties displayed may be listed or sold by various participants in the MLS Copyright 2025, Stellar MLS.
Last checked: 2025-08-15 08:25 AM EDT




Did you know? You can invite friends and family to your search. They can join your search, rate and discuss listings with you.