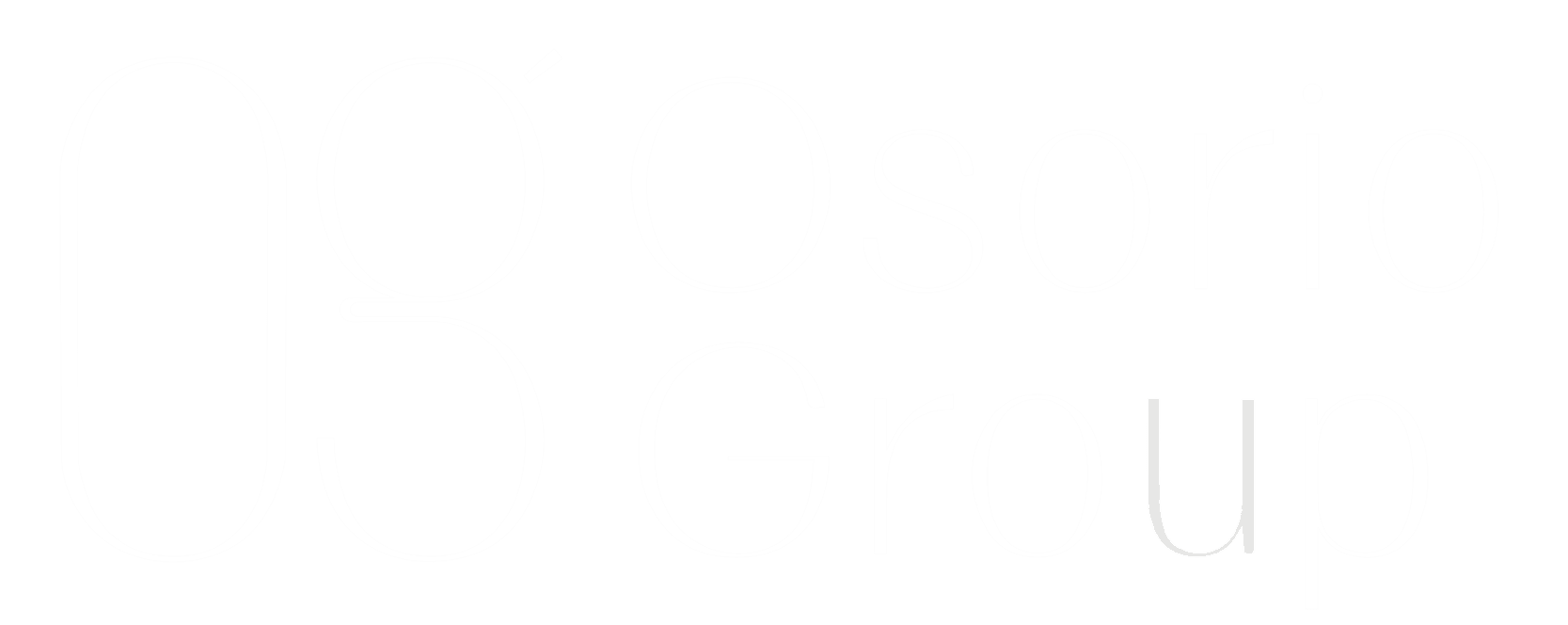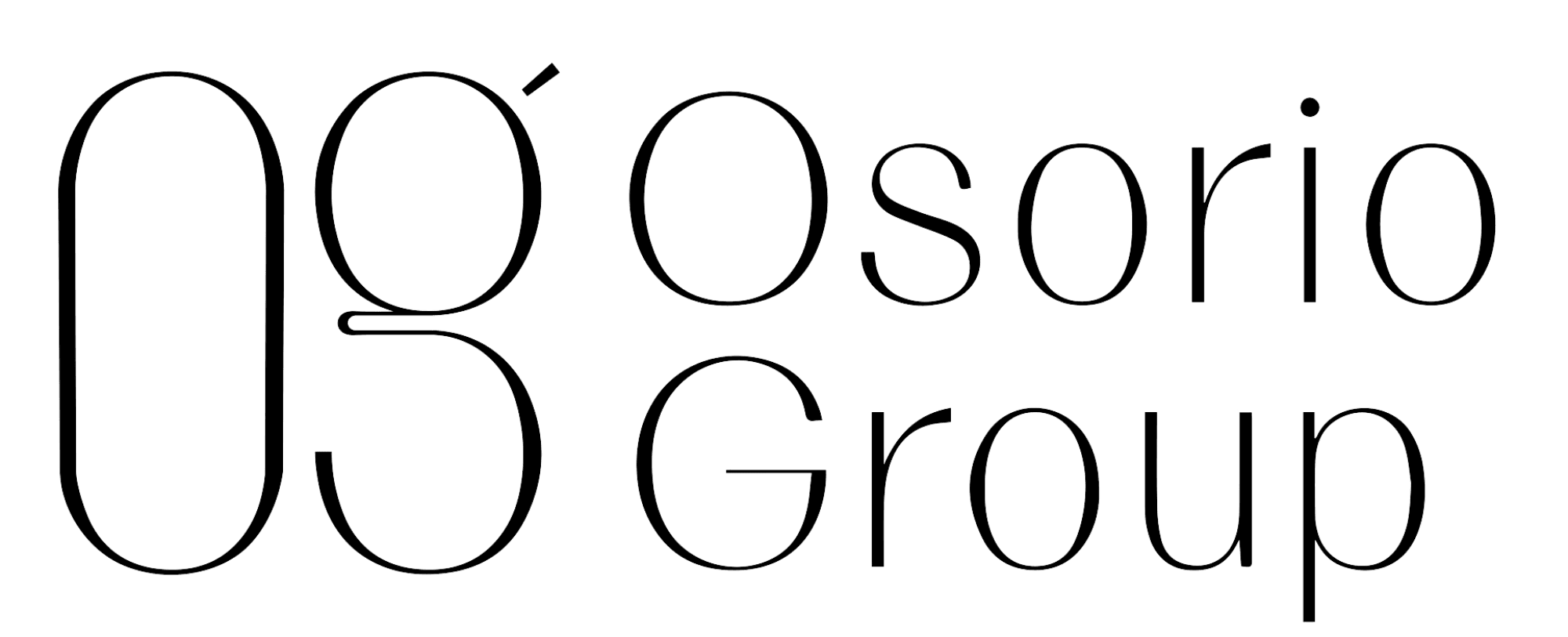6718 PIRATE PERCH TRAILLAKEWOOD RANCH, FL 34202




Mortgage Calculator
Monthly Payment (Est.)
$3,372Location, location, location! This beautifully updated home in The Ravines of Greenbrook Village sits on one of the most desirable homesites in the community, framed by a magnificent oak tree and overlooking a peaceful lake. A sparkling private pool invites you to relax and entertain—now with a brand-new pump (2025). The curb appeal is undeniable, with landscaping that has been thoughtfully and lovingly enhanced, creating a warm welcome before you even step inside. Once indoors, you’re greeted by a bright, open great room with soaring ceilings and sliding glass doors to the lanai. The formal dining room flows seamlessly into the open kitchen and dining nook, now showcasing a complete style update: new backsplash, redesigned island, freshly painted cabinets, and new hardware—paired perfectly with a new oven and range hood (2024) and a charming built-in breakfast bench. The bathrooms have been tastefully reimagined with modern finishes and design details that feel fresh yet timeless. All-new hardware, ceiling fans, plumbing fixtures, and light fixtures enhance the home’s cohesive, updated look. Comfort and convenience are elevated by smart home features that control the stereo, lighting, fans, security system, sprinklers, and a smart thermostat allowing you to manage heating and cooling from anywhere. A newly built entertainment center adds both style and function. Four generous bedrooms with luxury vinyl flooring and built-in closet systems offer ample space, with bedroom 4 including its own custom built-in closet—perfect for guests or family. Practical upgrades abound: a striking new roof (2024) that delivers peace of mind for years to come, tankless water heater (2022), HVAC (2023), newer refrigerator, washer, and dryer, and a Level 2 EV charger in the garage. For qualified buyers, a VA assumable loan offers a unique financing opportunity. Located in the heart of Lakewood Ranch, you’ll enjoy access to top-rated schools, parks, shopping, and healthcare. Explore walking trails, dog parks, fishing ponds, golf courses, and nearby sports facilities. With easy access to I-75, Sarasota’s cultural attractions and the pristine Gulf beaches are just minutes away. Experience the best of Florida living—modern updates, an unbeatable location, and move-in ready comfort await you in this exceptional home.
| 2 hours ago | Listing updated with changes from the MLS® | |
| 22 hours ago | Listing first seen on site |

Listing information is provided by Participants of the Stellar MLS. IDX information is provided exclusively for personal, non-commercial use, and may not be used for any purpose other than to identify prospective properties consumers may be interested in purchasing. Information is deemed reliable but not guaranteed. Properties displayed may be listed or sold by various participants in the MLS Copyright 2025, Stellar MLS.
Last checked: 2025-08-15 08:31 AM EDT




Did you know? You can invite friends and family to your search. They can join your search, rate and discuss listings with you.