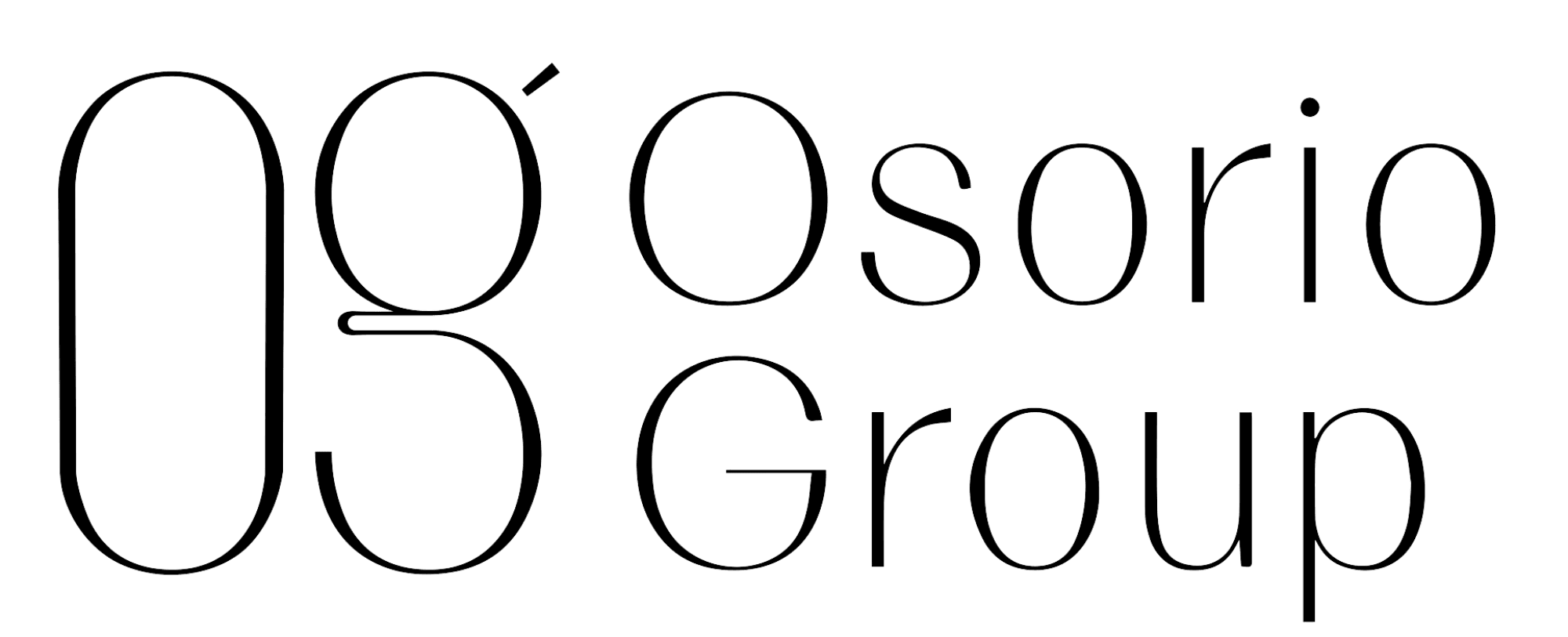18079 CHERISHED LOOPLAKEWOOD RANCH, FL 34211




Mortgage Calculator
Monthly Payment (Est.)
$1,939One or more photo(s) has been virtually staged. ***Limited-time special financing available through preferred lender for qualified buyers. Restrictions, terms, and conditions apply. Subject to change without notice.*** Don’t just dream about water view living — make it yours in this beautifully designed spacious almost 1700 square foot Sweetwater villa with breathtaking WATER VIEW and luxury amenities. Experience the perfect blend of style, comfort, and low-maintenance living in this 2-bedroom, 2-bathroom villa with a DEN and 2-car garage. Located in the quiet, gated community of Sweetwater, this home offers a front-row seat to serene lake views and the relaxed Florida lifestyle. Inside, every detail is thoughtfully chosen — there’s NO CARPET anywhere, only resilient, wood-look LUXURY VINYL PLANK FLOORING in all main living areas and elegant marble-look TILE in the bathrooms and laundry room. IMPACT WINDOWS are installed throughout, so there’s no need for hurricane shutters. The chef-inspired kitchen is as stylish as it is functional, featuring a LARGE CENTER ISLAND, MODERN SOFT CLOSE, GRAY CABINETRY with black hardware, QUARTZ COUNTERTOPS, generous pantry space, and an ABUNDANCE OF CABINETRY offering more storage than you’ll ever need. All appliances shown in the photos are included with the home. The kitchen flows seamlessly into the dining area and spacious great room, where IMPACT SLIDING GLASS DOORS lead to a COVERED, SCREENED-IN LANAI — the perfect setting for morning coffee or evening cocktails while taking in the west-facing sunset over the water. The private owner’s suite includes a spa-like bathroom with dual sink vanity, QUARTZ COUNTERTOPS, walk-in shower with bench, and an oversized walk-in closet. A separate WATER CLOSET ensures comfort and privacy. A second bedroom and full bath provide comfort for guests, while the DEN offers a flexible space for a home office, media room, or quiet retreat. As a Sweetwater resident, you’ll enjoy resort-style amenities, including TWO CLUBHOUSES, TWO HEATED POOLS, TWO FITNESS CENTERS, PICKLEBALL COURTS, BOCCE COURTS, BASKETBALL COURT, lots of green space and community event spaces — all in a MAINTENANCE-FREE setting. Whether you’re entertaining friends, working from home, or simply relaxing by the lake, this villa offers everything you need to live your best Florida life.
| yesterday | Listing updated with changes from the MLS® | |
| yesterday | Listing first seen on site |

Listing information is provided by Participants of the Stellar MLS. IDX information is provided exclusively for personal, non-commercial use, and may not be used for any purpose other than to identify prospective properties consumers may be interested in purchasing. Information is deemed reliable but not guaranteed. Properties displayed may be listed or sold by various participants in the MLS Copyright 2025, Stellar MLS.
Last checked: 2025-08-15 08:20 AM EDT




Did you know? You can invite friends and family to your search. They can join your search, rate and discuss listings with you.