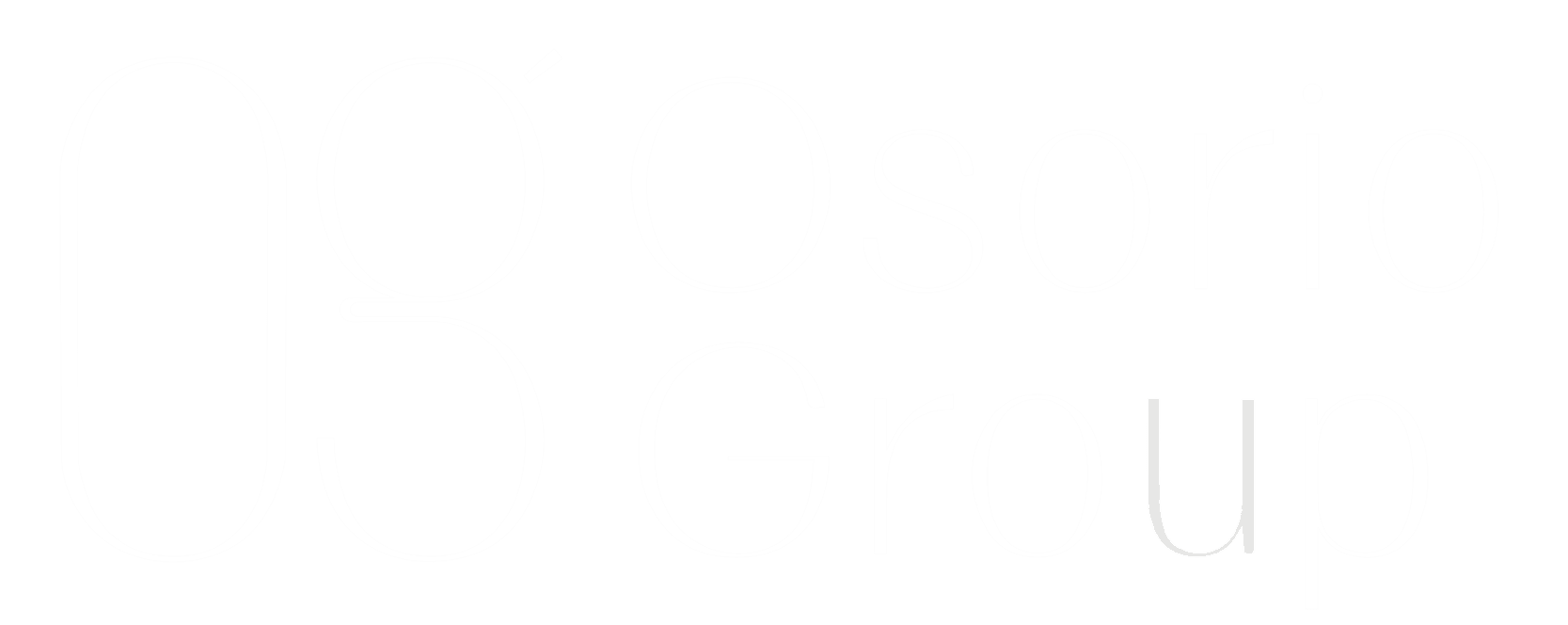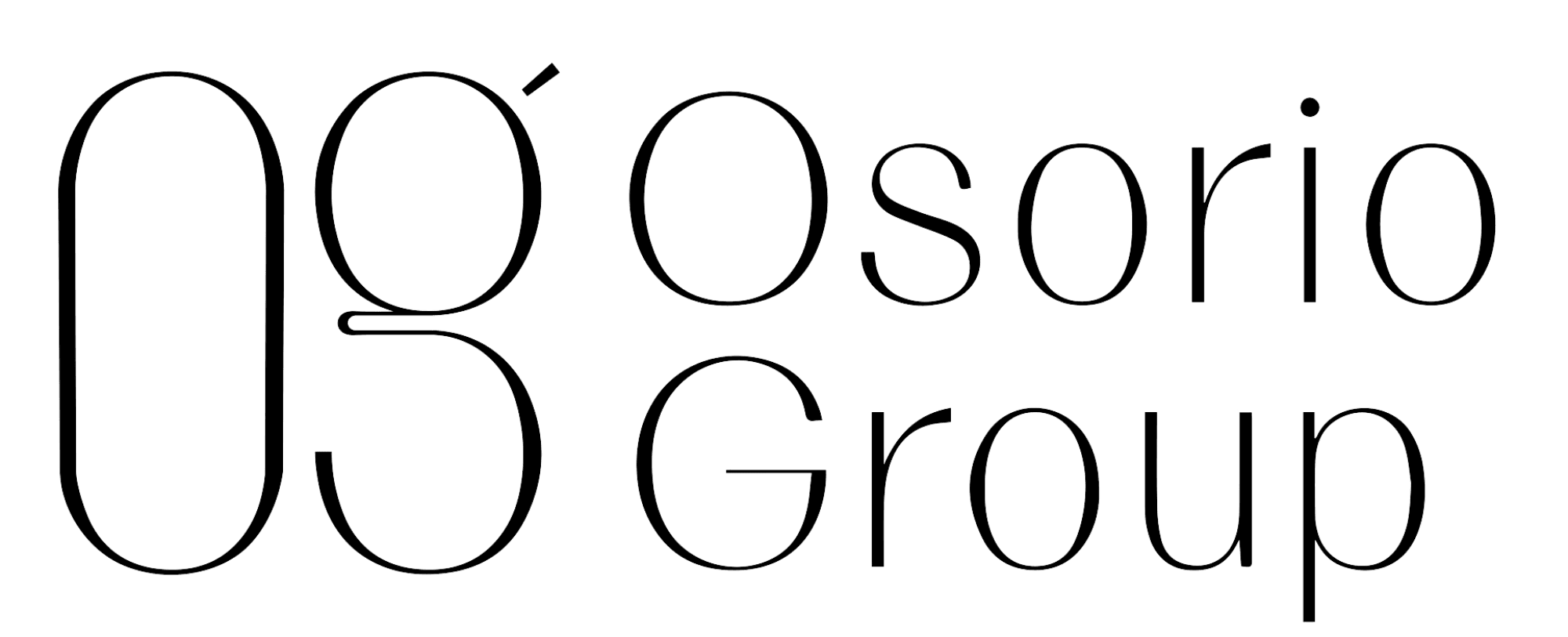5006 BOSTON COMMON GLENLAKEWOOD RANCH, FL 34211




Mortgage Calculator
Monthly Payment (Est.)
$2,094WELCOME to this BEAUTIFULLY UPDATED 2 bedroom, 2 bathroom, 2 car garage POOL home in the highly sought after gated community of Central Park in Lakewood Ranch. This Valor 2 open floor plan by Neal Communities offers comfort, style, and MODERN upgrades throughout. As you enter, you’re greeted by a welcoming living room making it the perfect space to unwind after a long day. The fully updated kitchen features wood cabinetry, sleek QUARTZ countertops, a stylish tiled backsplash, and stainless steel appliances. A dining area just off the kitchen provides an ideal setting for everyday meals. The primary suite includes an ENSUITE bathroom with GRANITE countertops, a single sink vanity, and a walk-in tiled shower. The split bedroom design places the second bedroom on the opposite side of the home, offering privacy for guests or versatility as a home office. Step outside to your PRIVATE screened in pool area, where you can relax and take in breathtaking sunsets over the tranquil pond. Additional features include PLANTATION SHUTTERS, LUXURY VINYL flooring, a NEW A/C unit, and a NEW pool pump (2024). Abundant natural light fills this home, highlighting its thoughtful upgrades and modern touches. Central Park offers outstanding amenities, including a 10-acre park, dog parks, a splash pad, and tennis courts, all with a LOW HOA FEES, perfect for enjoying an active and social lifestyle. Lakewood Ranch is known for their A+ rated school system and is perfectly located just a short ride to downtown Sarasota, St. Pete, world class shopping, fine dining and the FAMOUS Gulf beaches! Don't wait to make this your home and begin your FLORIDA Lifestyle!
| 3 days ago | Listing updated with changes from the MLS® | |
| 4 days ago | Listing first seen on site |

Listing information is provided by Participants of the Stellar MLS. IDX information is provided exclusively for personal, non-commercial use, and may not be used for any purpose other than to identify prospective properties consumers may be interested in purchasing. Information is deemed reliable but not guaranteed. Properties displayed may be listed or sold by various participants in the MLS Copyright 2025, Stellar MLS.
Last checked: 2025-08-15 07:55 AM EDT




Did you know? You can invite friends and family to your search. They can join your search, rate and discuss listings with you.