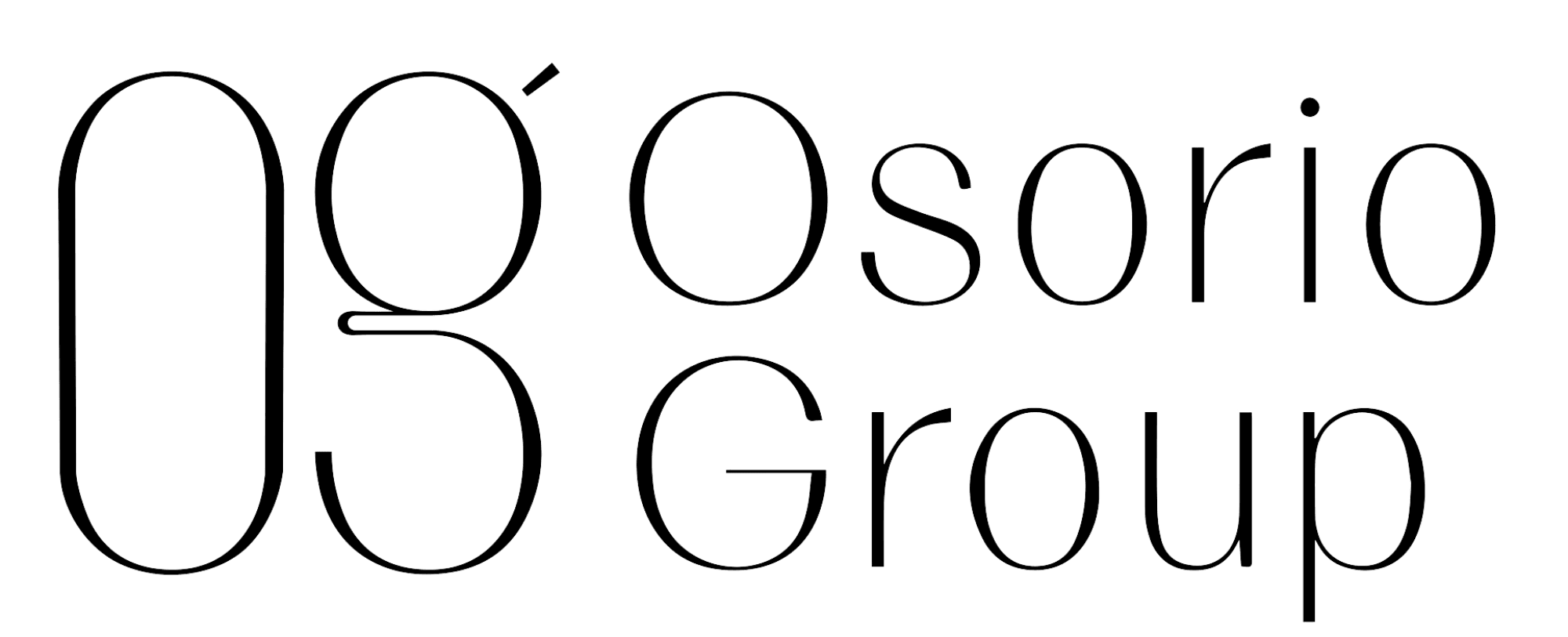13004 BELKNAP PLACELAKEWOOD RANCH, FL 34211




Mortgage Calculator
Monthly Payment (Est.)
$2,961Experience the best of Florida living in this sought-after Princeton floor plan, featuring 4 bedrooms, 2 baths, 2,244 sq. ft., and a 3-car garage—plus a heated pool and spa—set on a tranquil water-view homesite with stunning outdoor lighting. Step inside to a bright, open layout where the kitchen flows seamlessly into the living room—ideal for hosting friends and family. The living area impresses with tray ceilings, recessed lighting, and fully pocketing sliding glass doors that open to an expansive lanai, complete with a sparkling heated pool, spa, and generous entertaining space. The primary suite is a private retreat with a tray ceiling, room for a king-sized bed and sitting area, and direct lanai access. Its spa-like bath offers dual vanities, a soaking tub, a Roman shower, and an oversized walk-in closet with custom shelving. Three additional bedrooms provide versatility for guests, a home office, or hobbies, while an open dining room or additional sitting area adds even more options for entertaining or relaxing. Elegant finishes are found throughout, including tray ceilings, crown molding, 8-foot doors, 5-inch baseboards, extended tile in the main living areas, and rich laminate flooring in the bedrooms. Practical upgrades include a full laundry room with cabinetry, a paver driveway and lanai, and ground maintenance included in the HOA for true ease of living. Bridgewater at Lakewood Ranch is a gated, maintenance-free community of just 275 single-family homes—no townhomes or condos—offering manicured landscaping, walking paths, a park, playground, and gazebo overlooking a scenic lake. Low HOA fees cover lawn care, reserves, and common area upkeep, so you can spend more time enjoying world-class golf, top-rated schools (including Lakewood Ranch Preparatory Academy), the UTC Mall, dining, shopping, and nearby white-sand Gulf beaches. With quick access to I-75, Sarasota, Tampa, and St. Petersburg are just a short drive away. Move-in ready and brimming with upgrades, this home blends refined design with relaxed elegance in Florida’s #1 master-planned community.
| an hour ago | Listing updated with changes from the MLS® | |
| 19 hours ago | Listing first seen on site |

Listing information is provided by Participants of the Stellar MLS. IDX information is provided exclusively for personal, non-commercial use, and may not be used for any purpose other than to identify prospective properties consumers may be interested in purchasing. Information is deemed reliable but not guaranteed. Properties displayed may be listed or sold by various participants in the MLS Copyright 2025, Stellar MLS.
Last checked: 2025-08-15 08:25 AM EDT




Did you know? You can invite friends and family to your search. They can join your search, rate and discuss listings with you.