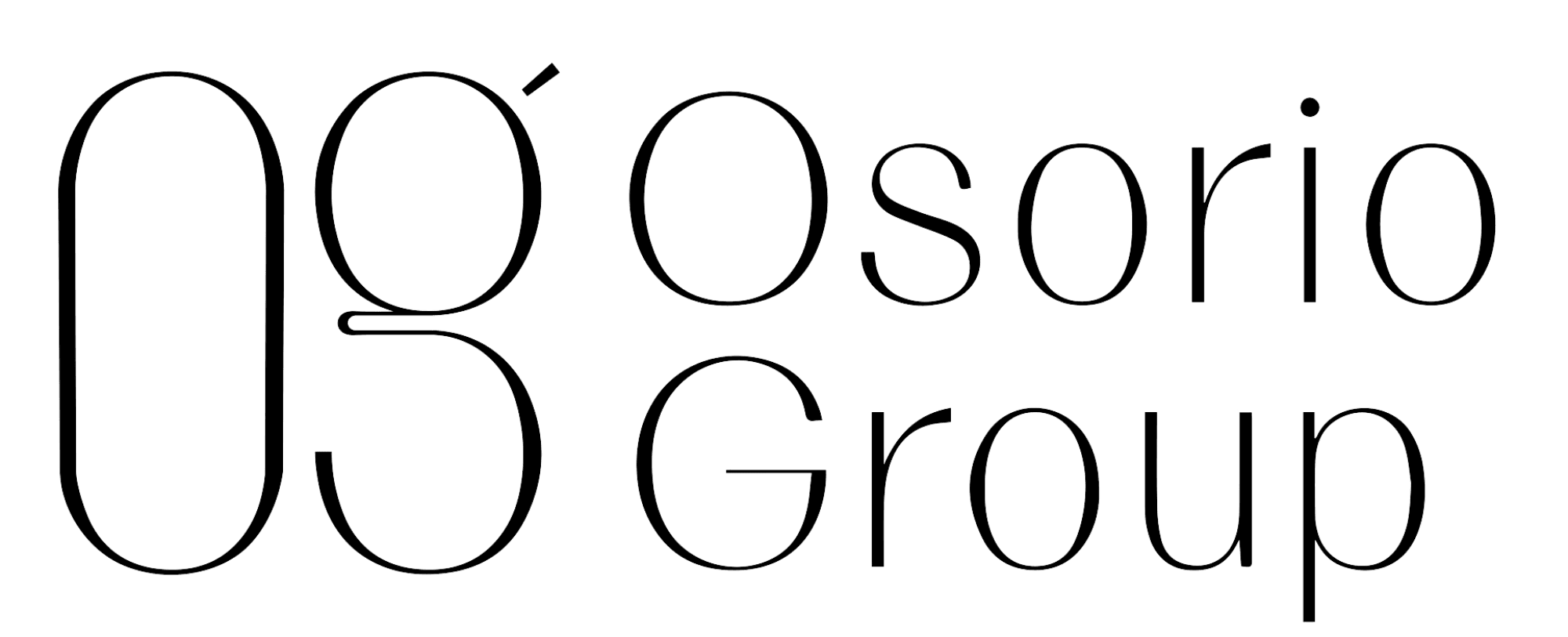13823 MESSINA LOOP 101LAKEWOOD RANCH, FL 34211




Mortgage Calculator
Monthly Payment (Est.)
$1,939Enjoy resort-style living in your dream GROUND FLOOR END UNIT condo FURNISHED TURN KEY (everything you see is included) located in the highly sought after Esplanade Golf & Country Club at Lakewood Ranch. This “Ready to Move Right in” stunning 2-bedroom, 2-bathroom residence offers 1528 square feet of refined living space and is a testament to modern luxury and convenience. This condo includes a DEEDED GOLF MEMBERSHIP allowing you to enjoy the meticulously maintained Championship Course right from your backyard. A one-car garage provides ample storage and organizational solutions. Enjoy breathtaking golf views from living spaces including the Master Bedroom and lanai seamlessly blending indoor and outdoor spaces. The soft, neutral color palette throughout will mesh perfectly with your own design aesthetic. At the heart of the home is the pristine kitchen with white wood cabinetry, granite countertops, under cabinet lighting, stainless steel appliances, and breakfast bar. A paved walkway from the detached 1-car garage leads to a charming garden courtyard just outside your front door, ideal for enjoying quiet time while sipping your morning coffee. This maintenance-free home offers additional upgrades including recessed lighting, built-in cabinetry in laundry room, designer window treatments, custom closets, crown molding, exquisite lights and fans and much more. The master bedroom boasts walk-in closets, an elegantly designed en suite bathroom with dual sinks, granite counters, and walk-in shower. This exceptional condo offers a blend of luxury, functionality, and a premier location with spectacular golf course views and a FULL GOLF MEMBERSHIP. Mailboxes and guest parking nearby. This amenity rich community features a private clubhouse overlooking the 18th green for dining and music, wellness center, fitness center with group classes, 2 fabulous resort-style pools with spas, lap and resistance designs, satellite pool nearby, tennis courts, pickle ball courts, Bahama Bar, Culinary Center, massage room, outdoor barbeque, bocce, firepits, as well as hiking and biking trails all while located in the center of endless shopping and dining in Lakewood Ranch. Esplanade even includes a doggy park for your furry friends to enjoy. Step into the lifestyle you deserve and arrange your private tour today!
| an hour ago | Listing updated with changes from the MLS® | |
| 23 hours ago | Listing first seen on site |

Listing information is provided by Participants of the Stellar MLS. IDX information is provided exclusively for personal, non-commercial use, and may not be used for any purpose other than to identify prospective properties consumers may be interested in purchasing. Information is deemed reliable but not guaranteed. Properties displayed may be listed or sold by various participants in the MLS Copyright 2025, Stellar MLS.
Last checked: 2025-08-15 08:20 AM EDT




Did you know? You can invite friends and family to your search. They can join your search, rate and discuss listings with you.