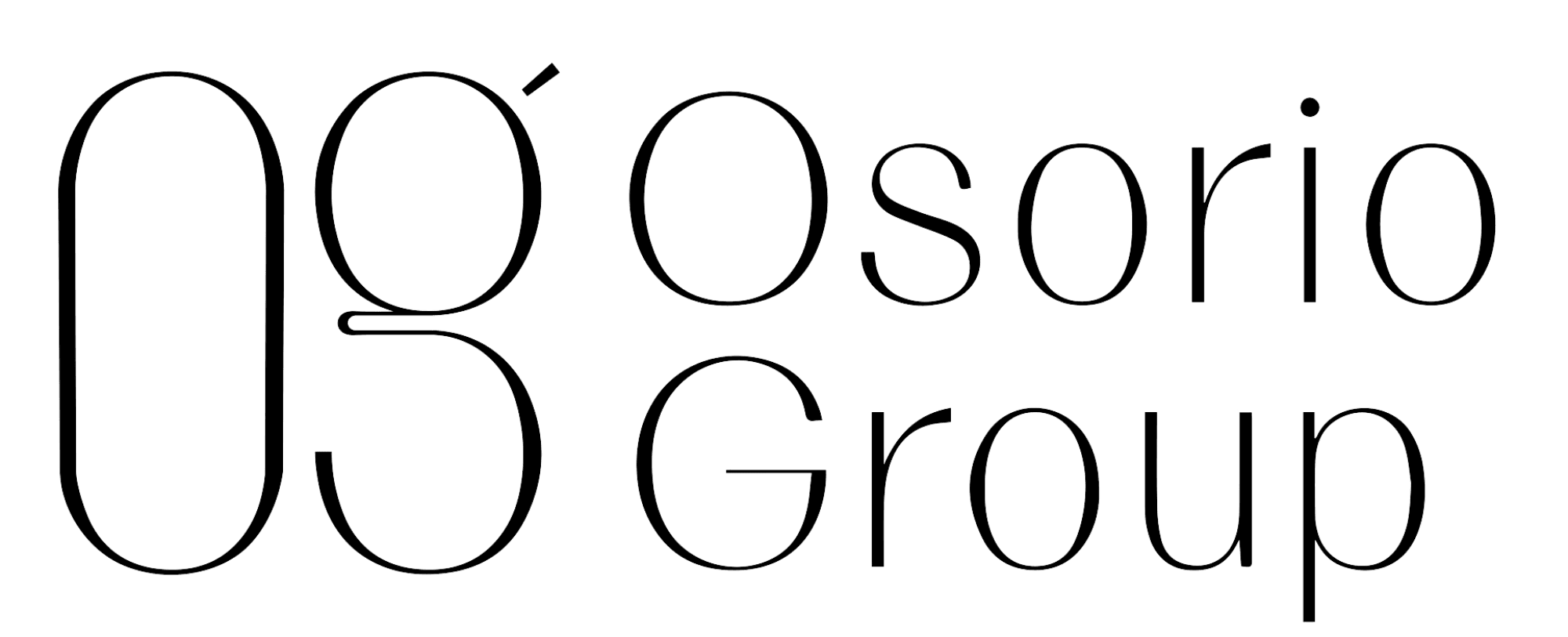7555 TORI WAYLAKEWOOD RANCH, FL 34202




Mortgage Calculator
Monthly Payment (Est.)
$5,133Luxury Lakefront Living Awaits with your dream home in The Sanctuary at River Club, a rare lakefront oasis located in one of Lakewood Ranch’s most desirable communities.Experience the pinnacle of luxury lakefront living at 7555 Tori Way in The Sanctuary at River Club—one of Lakewood Ranch’s most sought-after communities. This stunning custom-built home is your rare opportunity to own a private oasis on a premium 12,981 sq ft lakefront lot. With 3 spacious bedrooms, 3 full bathrooms, and a versatile flex room (perfect as a den or 4th bedroom), this 2,729 sq ft residence offers an elegant blend of style, comfort, and modern convenience. From the moment you arrive, the freshly painted exterior (2023) and striking curb appeal make a powerful first impression. Inside, you'll be captivated by rich porcelain faux wood plank tile floors, elegant crown molding, plantation shutters (2021), and designer lighting throughout. The open-concept living area boasts a custom vaulted ceiling and cozy fireplace, all perfectly positioned to showcase panoramic lake views and your private pool. At the heart of the home, the gourmet kitchen will thrill any chef—with quartz countertops, a full quartz backsplash, a 6-burner gas cooktop with custom pot filler, stainless steel appliances, and a walk-in pantry. Retreat to the luxurious primary suite featuring a floating jetted soaking tub, oversized dual-entry walk-in shower, dual vanities with quartz counters, remote-control blackout blinds, and two walk-in closets with custom shelving. The thoughtful split floor plan ensures privacy for family and guests alike, with a second en-suite bedroom and a third bedroom conveniently located near a full hallway bath. Step outside to your own personal resort: a heated pool (new heater 2025), relaxing spa, and two covered seating areas where you can entertain or unwind while taking in breathtaking lake views and Florida wildlife. This meticulously maintained home also features top-tier upgrades: a Trane 15 SEER AC (2022), Honeywell gas water heater (2020), washer and dryer (2021), and an oversized two-car garage with built-in cabinetry and epoxy flooring (2021). Best of all, enjoy low HOA fees and NO CDD fees, a rare find in such a prestigious neighborhood. Located minutes from top-rated schools, upscale shopping, dining, the River Club Golf Course, and with easy access to I-75, this home offers the perfect balance of luxury, location, and lifestyle. Don’t miss your chance to own one of Lakewood Ranch’s finest lakefront homes—schedule your private tour today and make 7555 Tori Way your new address in paradise!
| an hour ago | Listing updated with changes from the MLS® | |
| 22 hours ago | Listing first seen on site |

Listing information is provided by Participants of the Stellar MLS. IDX information is provided exclusively for personal, non-commercial use, and may not be used for any purpose other than to identify prospective properties consumers may be interested in purchasing. Information is deemed reliable but not guaranteed. Properties displayed may be listed or sold by various participants in the MLS Copyright 2025, Stellar MLS.
Last checked: 2025-08-15 08:25 AM EDT




Did you know? You can invite friends and family to your search. They can join your search, rate and discuss listings with you.