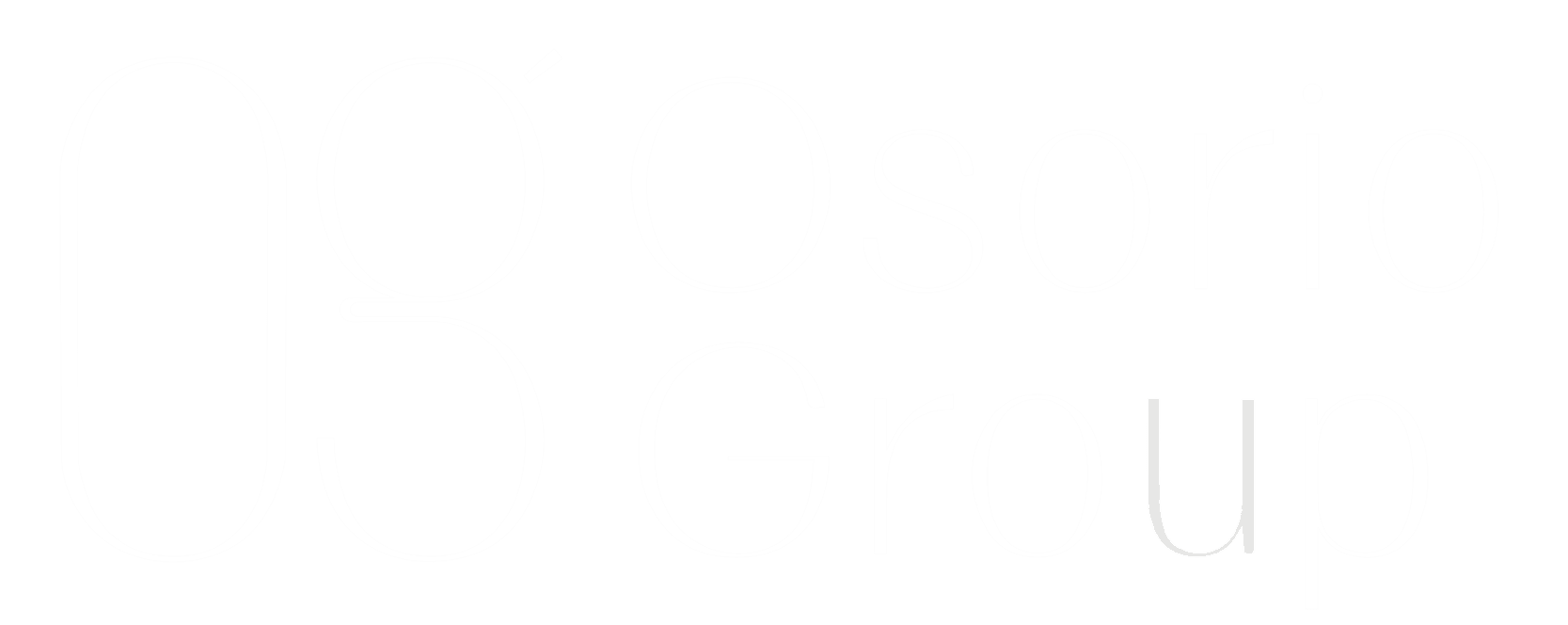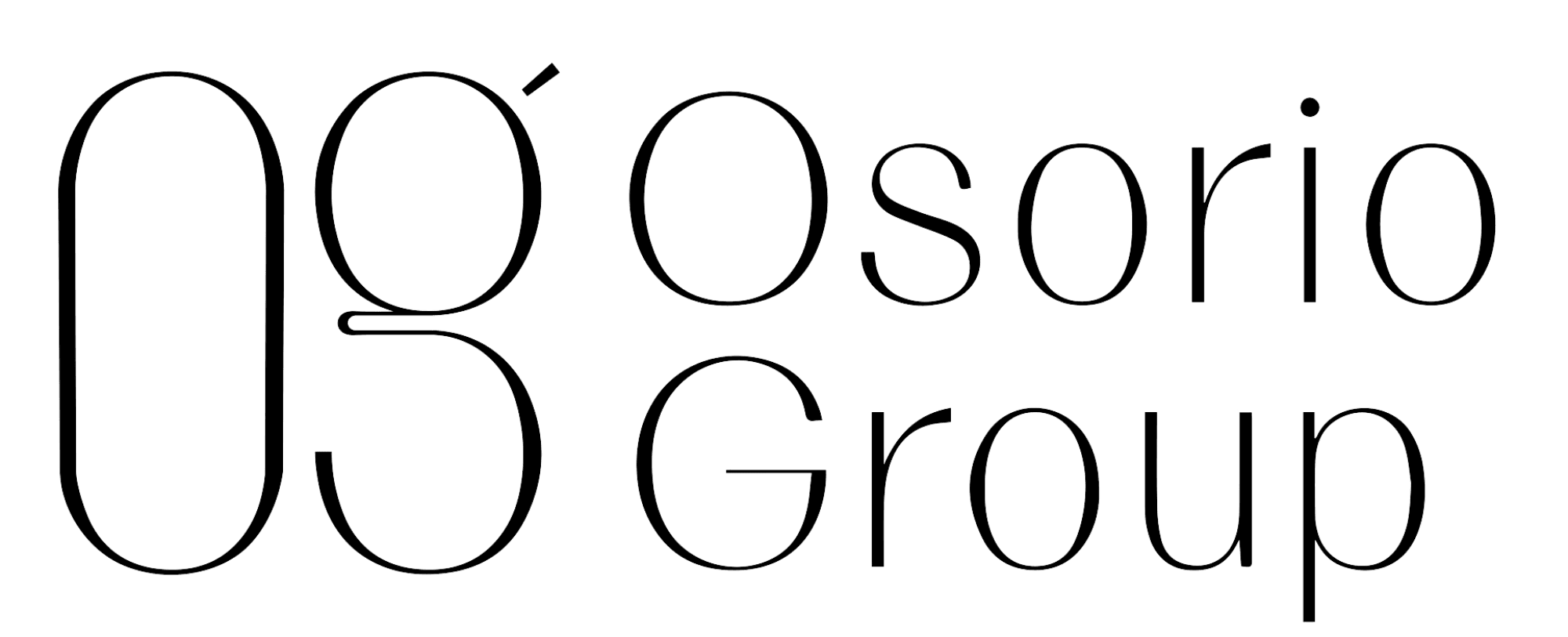3337 SPRING MILL CIRCLESARASOTA, FL 34239




Mortgage Calculator
Monthly Payment (Est.)
$2,623Beautifully Updated GOLF COURSE Frontage Home with the ABSOLUTE BEST LOT and BEST Panoramic GOLF COURSE VIEWS in all of Village Green Club Estates! This Lovely HOME FEATURES: 3 Bedrooms, 2 Baths, 3rd Bedroom makes a perfect Den/Flex Room, Master Suite w/Updated Private Bath w/Granite Counters, Walk-in Closet w/Built-ins plus Slider to Covered Lanai, Open Living Room w/Gorgeous Private Panoramic Golf Course Views, Formal Dining Area, Family Room Area, Updated Kitchen w/Granite Counters and Eating Bar, Stainless Appliances, Pantry Closet; Breakfast Nook w/Slider to Screened Lanai, Updated Hall Bath w/Tub and Granite Counters, HUGE Laundry Room Large Enough to be Used as an Office, House Re-Plumb, Updated w/Windows w/Hurricane Shutters, AC and Hot-Water Heater less than 3 Years Old, Porcelain Tile in all areas except the Master Suite and One Guest Bedroom, Oversized 2 Car Garage, Private Paver Patio Shaded by a Majestic Oak Tree and Designer Landscaping w/Irrigation. COMMUNITY FEATURES: Golf Clubhouse is Close-by. NO CDD Fees plus SUPER Low $100 Annual HOA Fees! This is a Fabulous Location close to Everything - Publix Grocery Store, Walmart, Walgreens, Starbucks, Legacy Bike Trail, Downtown Sarasota Restaurants, I-75, UTC Mall and the Siesta Key Beaches! Seller is even including Most of the Furniture!
| 4 hours ago | Listing updated with changes from the MLS® | |
| 5 hours ago | Listing first seen on site |

Listing information is provided by Participants of the Stellar MLS. IDX information is provided exclusively for personal, non-commercial use, and may not be used for any purpose other than to identify prospective properties consumers may be interested in purchasing. Information is deemed reliable but not guaranteed. Properties displayed may be listed or sold by various participants in the MLS Copyright 2025, Stellar MLS.
Last checked: 2025-08-05 09:13 PM EDT




Did you know? You can invite friends and family to your search. They can join your search, rate and discuss listings with you.