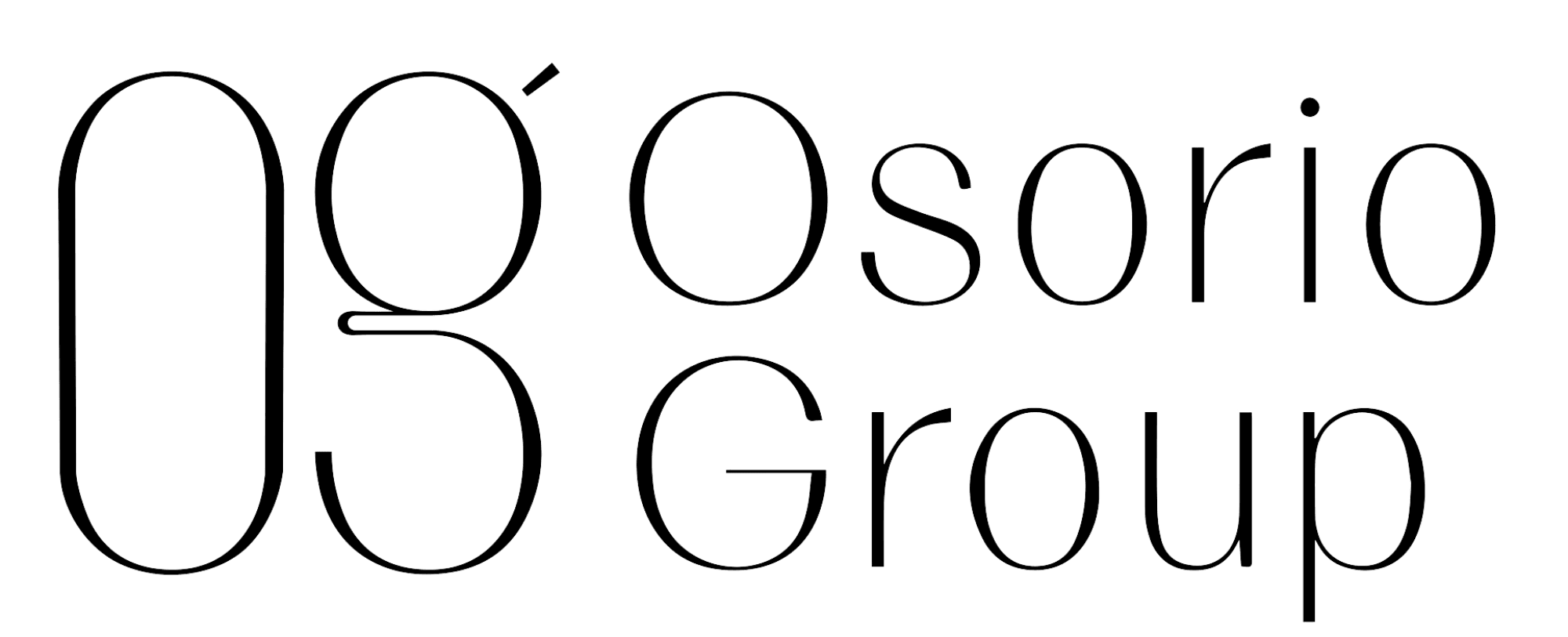4911 79TH AVENUE PLAZA ESARASOTA, FL 34243




Mortgage Calculator
Monthly Payment (Est.)
$2,646Spacious 4-Bedroom Pool Home in Prime Sarasota Location. This beautifully updated 4 bedroom, 3 full bath pool home offers the perfect blend of style, space, and convenience. Enjoy 10-foot ceilings throughout the main living areas and a custom kitchen that opens to a family room—perfect for entertaining. Multiple sliding glass doors from the family room, living room, and primary suite create a seamless flow to the pool area and private fenced backyard. Recent updates include a new roof in 2021, new A/C system in 2025, a resurfaced pool in 2024, new pool heater in 2021, and luxury vinyl plank flooring in 2022. Nestled in a family-friendly neighborhood with access to a community pool and tennis courts. Ideally situated near Conservatory Park, UTC, SRQ Airport, I-75, and some of Sarasota’s best beaches. This one checks all the boxes—schedule your private showing today!
| 5 hours ago | Listing updated with changes from the MLS® | |
| 8 hours ago | Listing first seen on site |

Listing information is provided by Participants of the Stellar MLS. IDX information is provided exclusively for personal, non-commercial use, and may not be used for any purpose other than to identify prospective properties consumers may be interested in purchasing. Information is deemed reliable but not guaranteed. Properties displayed may be listed or sold by various participants in the MLS Copyright 2025, Stellar MLS.
Last checked: 2025-08-05 09:29 PM EDT




Did you know? You can invite friends and family to your search. They can join your search, rate and discuss listings with you.