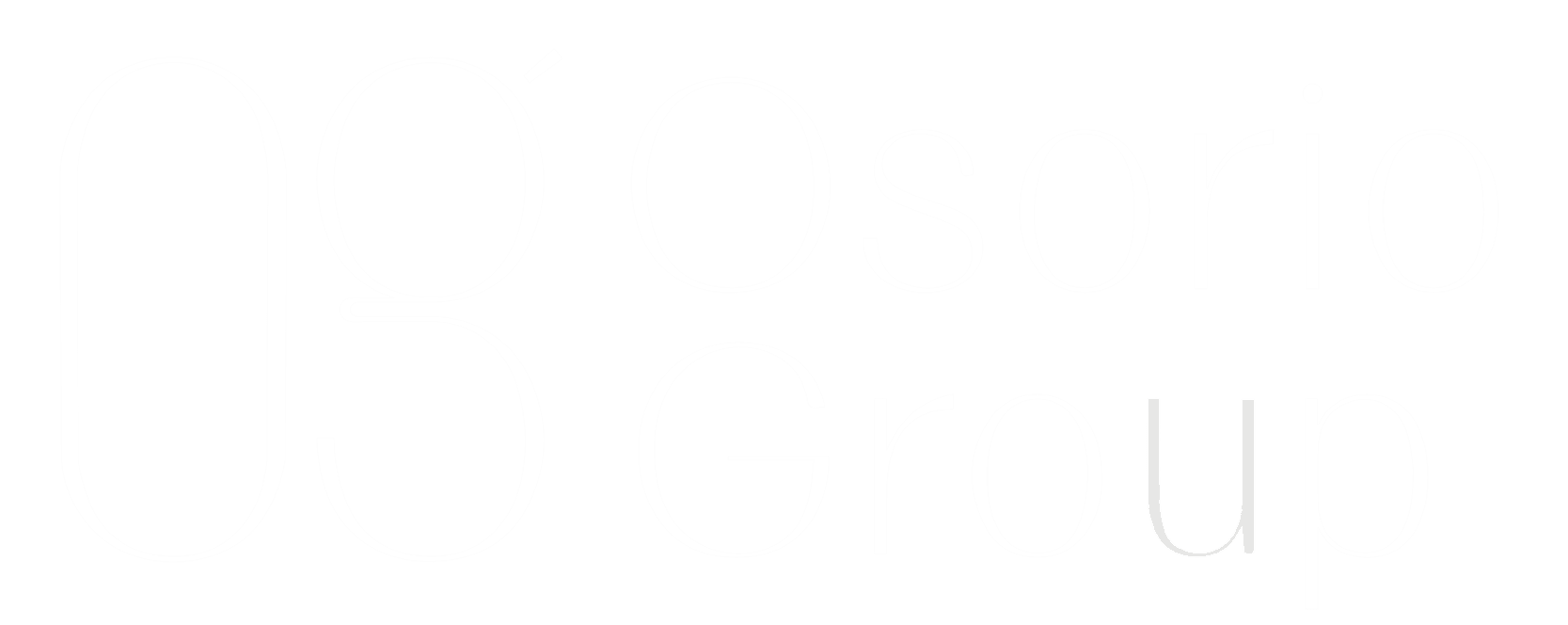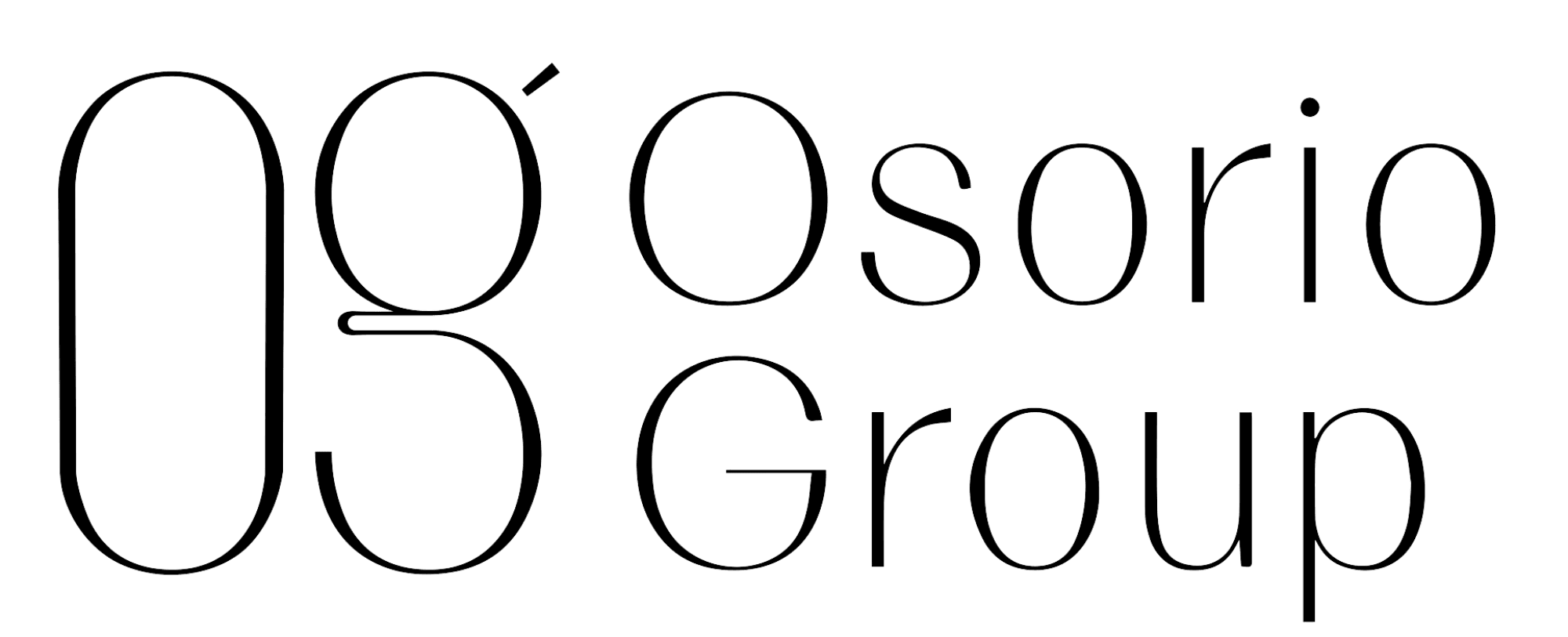111 S PINEAPPLE AVENUE 711SARASOTA, FL 34236




Mortgage Calculator
Monthly Payment (Est.)
$5,698Located on the seventh floor of the MARK SARASOTA, this modern downtown residence offers expansive views of the lushly landscaped amenity deck and delivers a seamless blend of comfort and sophistication. This two-bedroom, two-and-a-half-bath home features an additional office or den and boasts an open layout ideal for both relaxation and entertaining. Premium upgrades include powered window shades and custom closet systems throughout the home. The gourmet kitchen showcases quartz countertops, white gloss cabinetry with under-cabinet lighting, and a suite of JennAir appliances. Porcelain plank tile flooring extends throughout the main living areas and bedrooms for a cohesive design. Engineered to Miami-Dade Category 5 construction standards, the building features impact-rated windows and post-tension concrete construction, providing added peace of mind. Mark Sarasota is renowned for having one of the most extensive amenity offerings in the region, including a resort-style elevated pool and spa, private cabanas, a fire pit, and grilling stations. A state-of-the-art fitness center, Club Room with catering kitchen and bar, and a News Room for coffee and conversation provide year-round lifestyle opportunities. A robust social committee curates a variety of monthly events and activities, fostering a vibrant resident community. This residence features one secured garage parking space, on-floor private storage, and a pet-friendly policy that allows two pets. Secure, access-controlled lobbies and elevators, along with a 24-hour concierge, complete this unparalleled downtown offering. The Mark’s location places residents within half a mile of Bayfront Park, Marina Jack, Selby Gardens, and the city’s top dining and cultural venues.
| 3 hours ago | Listing updated with changes from the MLS® | |
| 6 hours ago | Listing first seen on site |

Listing information is provided by Participants of the Stellar MLS. IDX information is provided exclusively for personal, non-commercial use, and may not be used for any purpose other than to identify prospective properties consumers may be interested in purchasing. Information is deemed reliable but not guaranteed. Properties displayed may be listed or sold by various participants in the MLS Copyright 2025, Stellar MLS.
Last checked: 2025-08-05 09:18 PM EDT




Did you know? You can invite friends and family to your search. They can join your search, rate and discuss listings with you.