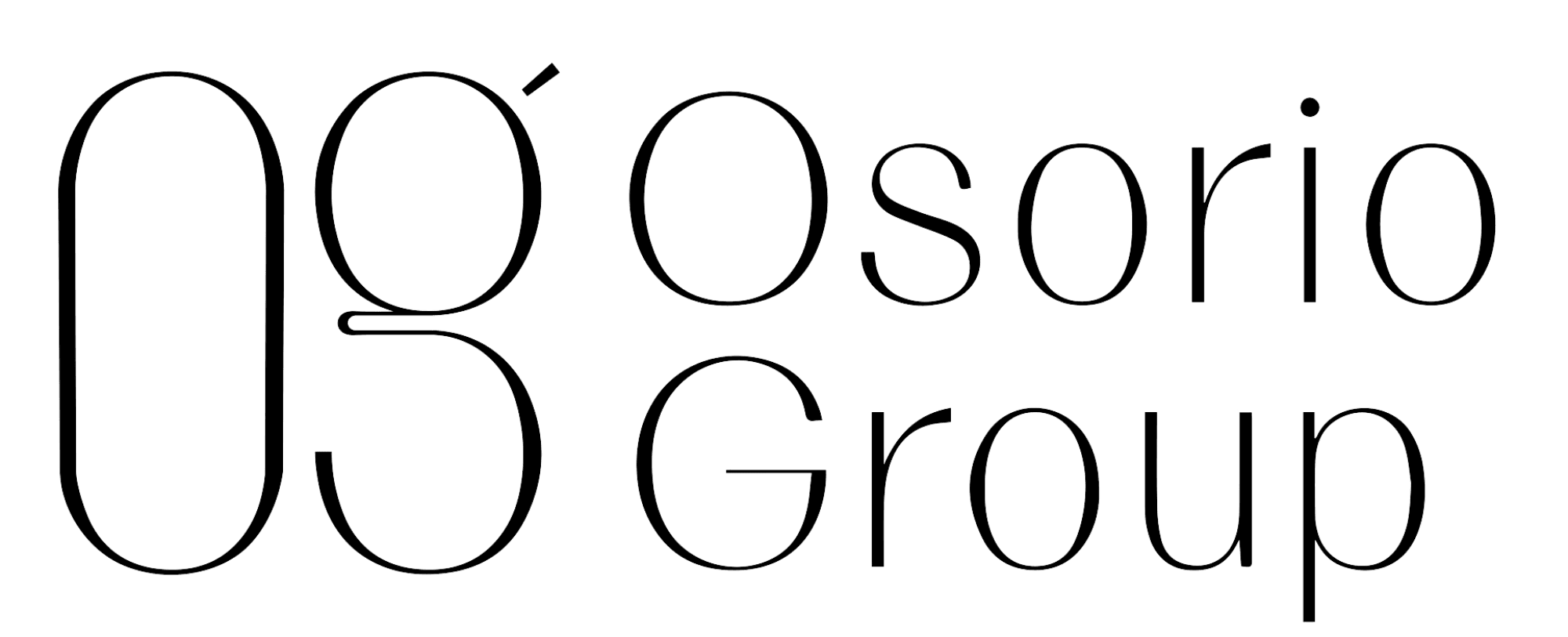7050 HIGHGATE LANELAKEWOOD RANCH, FL 34202




Mortgage Calculator
Monthly Payment (Est.)
$3,878Welcome to your dream home in the sought-after community of Country Club East in Lakewood Ranch. This meticulously maintained four-bedroom, two-bath residence offers a blend of elegant upgrades, modern conveniences and exceptional outdoor living. Go inside to discover tile flooring throughout—no carpet—along with tray ceilings, crown molding, and touch-operated blinds for effortless style and comfort. The versatile fourth bedroom doubles as a home office or den, offering flexibility to fit your lifestyle. The heart of the home opens up to a beautifully designed lanai with new panoramic screening (2024) that allows you to take a dip in the heated pool and spa while viewing the stunning lake behind the home. The wood-paneled ceiling and a fully equipped summer kitchen are ideal for entertaining year-round. You'll also enjoy outdoor solar lighting (2024) and newly added landscaping (2025) that enhance the lush surroundings. Additional upgrades include hurricane shutters, an electrical surge protector (2024), hurricane shutters, a tankless water heater, ceiling fans, new sprinkler heads (2025) and generously sized cabinets in the garage. The spacious owner’s suite features a luxurious walk-in shower, adding a spa-like feel to your private retreat. As a bonus, outdoor furniture is included, and interior furniture is available for purchase, making this home move-in ready. As a resident of the Country Club East community you will have access to three community pools and two clubhouses with a fitness center, providing residents with convenient options for relaxation and wellness. Residents also have the option to join the Lakewood Ranch Golf & Country Club, which features four golf courses, Har-Tru tennis courts, pickleball, and two beautifully appointed clubhouses with on-site dining and a wide range of social events and activities, creating a vibrant and active community experience. Whether you're looking for comfort, functionality or an ideal Florida lifestyle, this home is a gem.
| 10 hours ago | Listing updated with changes from the MLS® | |
| 3 days ago | Listing first seen on site |

Listing information is provided by Participants of the Stellar MLS. IDX information is provided exclusively for personal, non-commercial use, and may not be used for any purpose other than to identify prospective properties consumers may be interested in purchasing. Information is deemed reliable but not guaranteed. Properties displayed may be listed or sold by various participants in the MLS Copyright 2025, Stellar MLS.
Last checked: 2025-07-26 02:44 AM EDT




Did you know? You can invite friends and family to your search. They can join your search, rate and discuss listings with you.