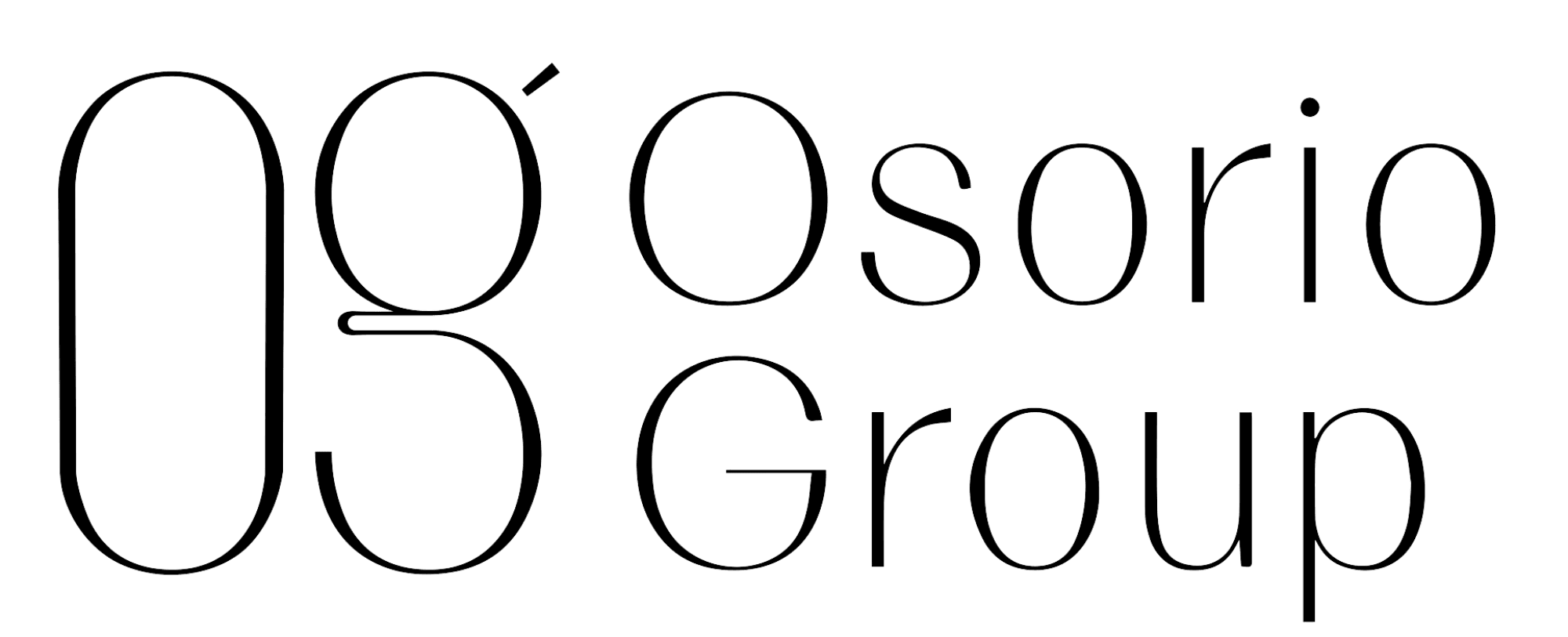5506 MULLIGAN WAYLAKEWOOD RANCH, FL 34211




Mortgage Calculator
Monthly Payment (Est.)
$6,342Welcome to this exceptional four-bedroom, three-bath residence on a private corner lot in Lakewood National Golf Club, a premier gated community offering championship golf, tennis, pickleball and resort-style amenities. Spanning nearly 2,800 square feet, this home showcases sophisticated design elements and custom craftsmanship throughout. The kitchen is appointed with upgraded GE stainless steel appliances, a natural gas cooktop, all-wood cabinetry, a pantry and an inviting eat-in area. Entertain effortlessly in the formal dining room, which features a dry bar and built-in wine refrigerator. The living area is anchored by a striking stone feature wall with integrated shelving, complemented by very high ceilings and custom lighting. The primary bedroom offers a custom feature wall, while additional bedrooms include tailored window treatments such as plantation shutters and an electric roll-down shade. Bathrooms are finished with new glass shower doors. Modern wood-looking ceramic tile flows through all common spaces, paired with luxury vinyl plank in the bedrooms for a carpet-free interior. Thoughtful touches continue outdoors with a large lanai that features a sparkling upgraded pool with water feature and built-in spa, wood ceiling and oversized ceiling fan, a perfect summer kitchen with a large BBQ grill plumbed to natural gas, an abundance of outdoor living space, and stunning views of the 17th hole. Ideally located just steps from Lakewood National's resort-style amenities, you will enjoy 36 holes of top-rated championship Arnold Palmer-designed golf, a zero-entry heated pool with cascading waterfalls and lap lanes, a poolside tiki bar and café, full-service spa, fitness center with group classes, and a stunning 28,000 square foot Clubhouse with fine dining, lounge and bar areas, event space, women's and men's lounges with lockers, tennis courts, pickleball courts, bocce courts, and a separate Tennis Shop and Golf Pro Shop to help you outfit your next game. The community hosts the Korn Ferry Tour's annual LECOM Suncoast Classic golf tournament, bringing even more prestige to this incredible location. Set within Lakewood Ranch, the nation's #1 masterplanned community, you're minutes from I-75, downtown Sarasota and Bradenton, world-class beaches, top-rated schools, shopping, dining, and entertainment. Whether you're looking for a primary residence or a seasonal escape, this home delivers luxury, location, and lifestyle all in one.
| yesterday | Listing updated with changes from the MLS® | |
| 3 days ago | Listing first seen on site |

Listing information is provided by Participants of the Stellar MLS. IDX information is provided exclusively for personal, non-commercial use, and may not be used for any purpose other than to identify prospective properties consumers may be interested in purchasing. Information is deemed reliable but not guaranteed. Properties displayed may be listed or sold by various participants in the MLS Copyright 2025, Stellar MLS.
Last checked: 2025-07-26 02:59 AM EDT




Did you know? You can invite friends and family to your search. They can join your search, rate and discuss listings with you.