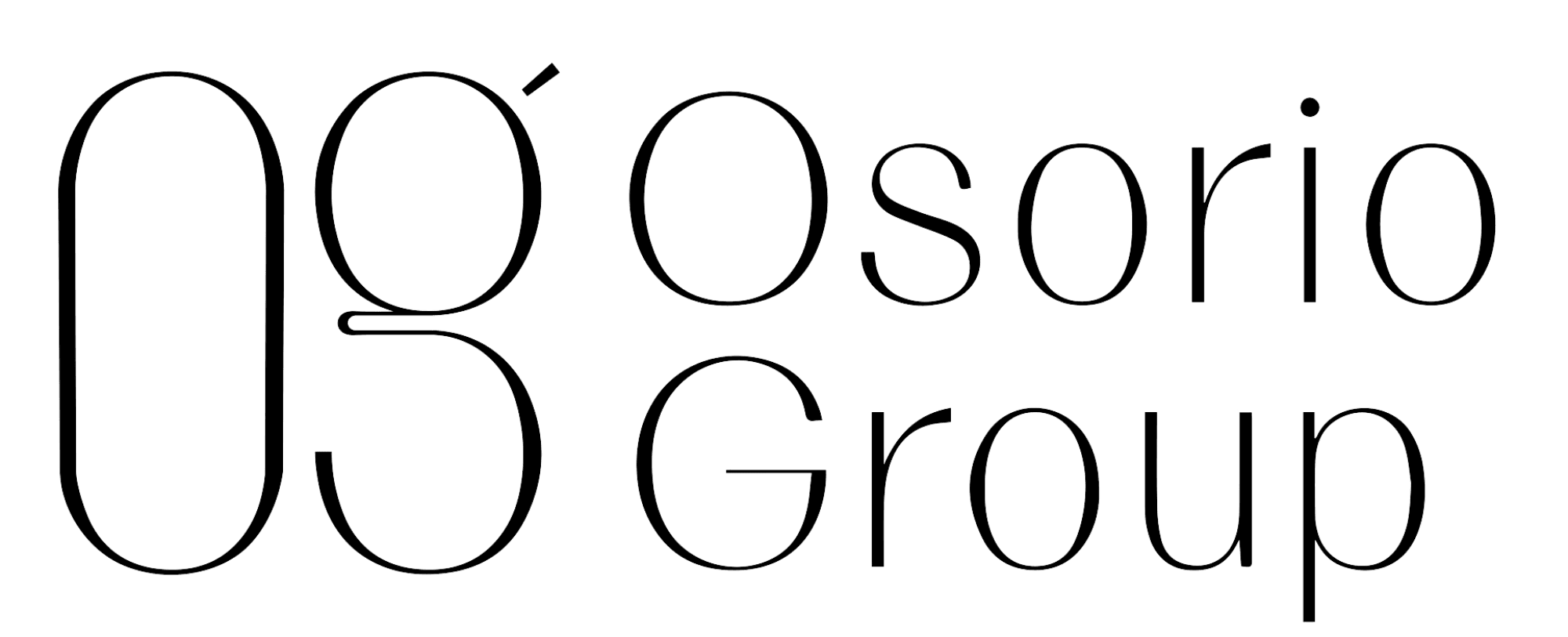3628 SCRUB CREEK RUNLAKEWOOD RANCH, FL 34211




Mortgage Calculator
Monthly Payment (Est.)
$3,536One or more photo(s) has been virtually staged. Experience the ultimate in multigenerational living with this 2018 Lennar Liberation model in Lakewood Ranch’s gated Savanna community—featuring a rare attached in-law suite, breathtaking lake views, and up to $20,000 in seller-paid closing costs. This is your chance to own a rare multigenerational home in the highly sought-after, maintenance-free community. Thoughtfully designed for versatility and comfort, offering a total of 6 bedrooms and multiple living spaces to fit your lifestyle. The main home features 5 bedrooms upstairs, including the owner’s suite, and a generous open-concept layout on the first floor with lake views, a formal dining room, and a chef’s kitchen. The kitchen boasts a central island with counter-height seating, pendant lighting, white cabinetry, stone countertops, stainless-steel appliances, and an adjacent casual dining area. Upgraded finishes are found throughout, including tile flooring laid on the diagonal, crown molding, modern lighting, and neutral color tones. An attached in-law suite on the main level provides privacy and convenience with its own single-car garage, kitchen, laundry, walk-in closet, full bathroom, and private exterior entrance. This flexible space is ideal for extended family, long-term guests, a home office with separate entry, or potential rental income. Savanna is a gated community offering residents a clubhouse, resort-style pool, fitness center, playground, basketball court, and dog park, along with included lawn and landscape maintenance. Lakewood Ranch, recognized as one of the nation’s top master-planned communities, provides A-rated schools, abundant parks, shopping, dining, and easy access to Gulf Coast beaches. As an added bonus, the sellers are offering up to $20,000 toward buyer closing costs with an acceptable offer. Schedule your private showing today while this home lasts.
| an hour ago | Listing updated with changes from the MLS® | |
| 20 hours ago | Listing first seen on site |

Listing information is provided by Participants of the Stellar MLS. IDX information is provided exclusively for personal, non-commercial use, and may not be used for any purpose other than to identify prospective properties consumers may be interested in purchasing. Information is deemed reliable but not guaranteed. Properties displayed may be listed or sold by various participants in the MLS Copyright 2025, Stellar MLS.
Last checked: 2025-08-15 08:25 AM EDT




Did you know? You can invite friends and family to your search. They can join your search, rate and discuss listings with you.