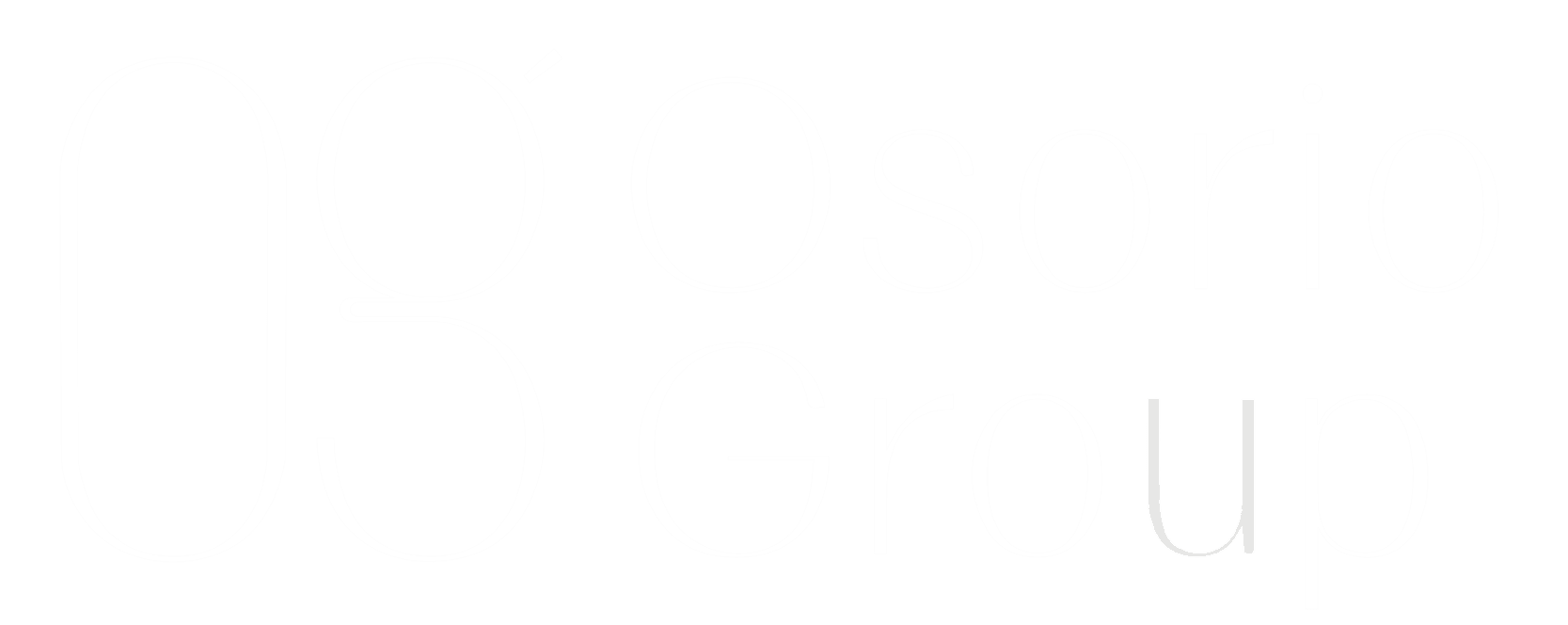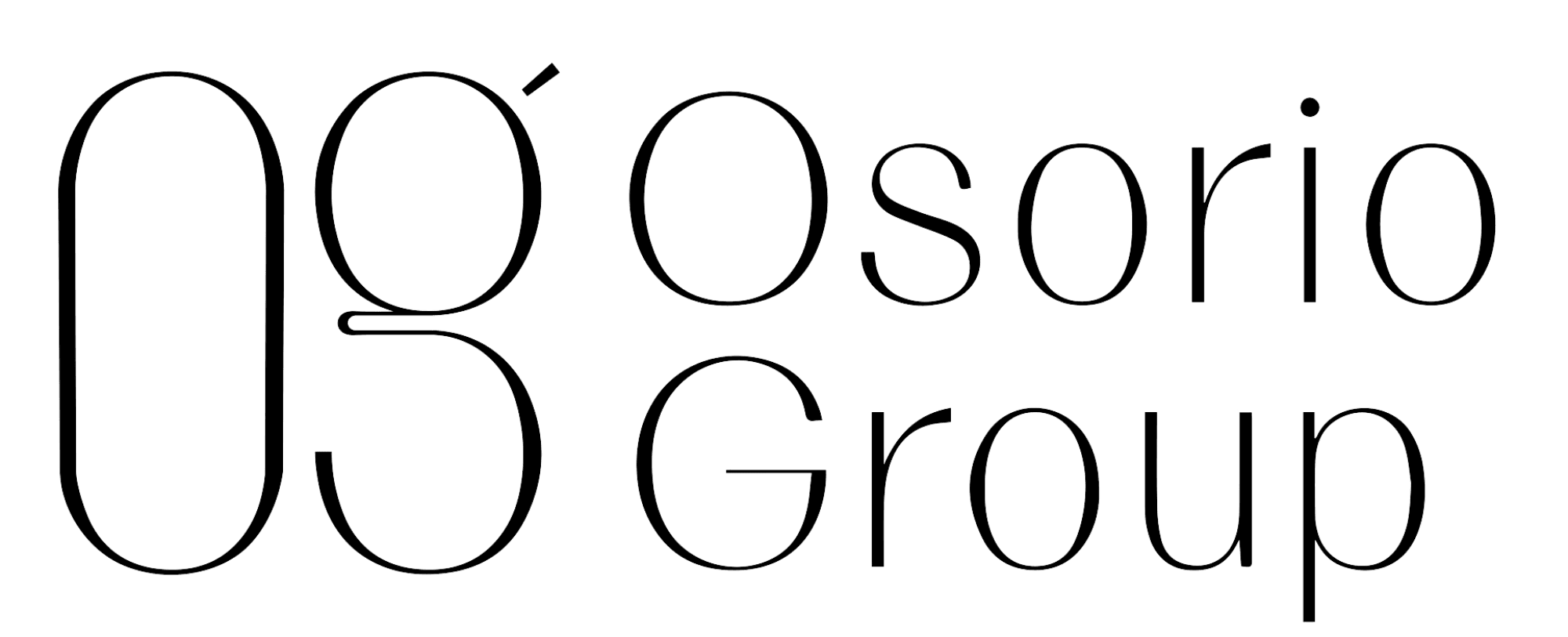7032 OLD TABBY CIRCLELAKEWOOD RANCH, FL 34202




Mortgage Calculator
Monthly Payment (Est.)
$2,213Welcome to 7032 Old Tabby Circle, a stunning updated villa nestled within the gates of the Lakewood Ranch Golf & Country Club. Enjoy tranquil water & preserve views in this sun-drenched, maintenance-free home that perfectly captures the essence of Florida living! Step inside to discover an open-concept layout ideal for both relaxed everyday living and effortless entertaining. The updated kitchen features white wood cabinetry, stainless appliances, quartz countertops and a breakfast bar...seamlessly connecting to the dining, flex room and the living room. The living room boasts large glass sliders that open to a screened lanai—the perfect place to enjoy a morning cup of coffee while taking in the beauty of the shimmering pond and endless native Florida bird sightings. This thoughtfully designed split-bedroom floorplan offers optimal privacy. The Primary suite overlooks serene water views & includes a custom designed walk-in closet, tray ceiling, plantation shutters & a beautifully updated en-suite bath with dual quartz vanities & a walk-in shower with new glass enclosure. The second bedroom & bath are ideal for guests, while the flex space offers versatility as a den, home office or an extra guest space. Additional highlights not to be missed are: New luxury vinyl flooring, updated lighting & fans, tray ceilings & crown molding, plantation shutters, a freshly painted interior with a modern, transitional style, a NEW AC unit for peace of mind and a spacious two-car garage with ample storage. Located in the desirable Weston enclave, this home offers a low HOA fee that covers landscape & irrigation, driveway & sidewalk & roof cleaning annually, exterior painting as needed, cable tv & internet and access to the Weston community pool & spa, just steps away! Elevating everyday living into something truly special...The Weston neighborhood in particular offers an array of activities to include book clubs, Mahjong, Yoga & Water aerobics at the community pool! While a golf membership IS NOT included... There are OPTIONAL memberships available to join the Lakewood Ranch Golf & CC. These optional memberships for an ADDITIONAL FEE offer 4 championship golf courses, 18 Har-tru tennis courts, an Olympic size pool, pickleball, a state-of-the-art fitness center and 3 clubhouses with dining and social activities. This location can't be beat and is just minutes from the endless dining, shopping and entertainment experiences at LWR Main St, Waterside, CenterPoint and the UTC Mall area. It is also a short drive to Benderson Park, the new Mote Marine Aquarium, downtown Sarasota and our world-famous area beaches! Don't miss this opportunity to own your piece of paradise... schedule a tour today!
| 2 days ago | Listing updated with changes from the MLS® | |
| 3 days ago | Listing first seen on site |

Listing information is provided by Participants of the Stellar MLS. IDX information is provided exclusively for personal, non-commercial use, and may not be used for any purpose other than to identify prospective properties consumers may be interested in purchasing. Information is deemed reliable but not guaranteed. Properties displayed may be listed or sold by various participants in the MLS Copyright 2025, Stellar MLS.
Last checked: 2025-07-18 10:55 PM EDT




Did you know? You can invite friends and family to your search. They can join your search, rate and discuss listings with you.