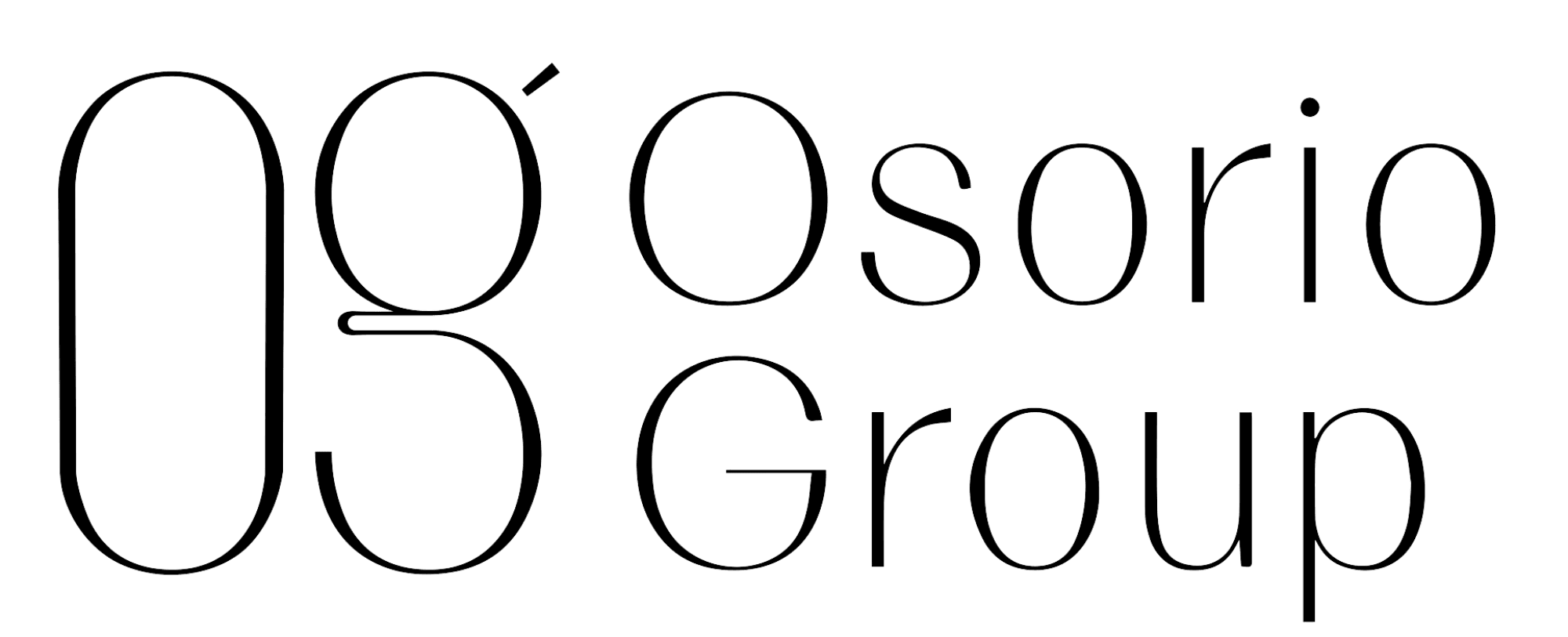6536 MOORINGS POINT CIRCLE 101LAKEWOOD RANCH, FL 34202




Mortgage Calculator
Monthly Payment (Est.)
$2,623The Moorings at Edgewater Village is a gated community and is within walking distance to four separate town centers featuring over twenty restaurants, craft-style pubs, cinema, mini-golf, hospital, medical centers and a grocery stores. And, with University Town Center only 5 minutes away, the entertainment and shopping options are simply unmatched! This first-floor 3-bedroom, 2-bathroom coach home with 1-car garage has been completely transformed. The entire property has been updated with new tile flooring throughout. The large great room has an expanded pass through to the kitchen and offers plenty of room for entertaining friends and family while overlooking peaceful views of the gardens. The kitchen has been completely redesigned, equipped with quartz countertops, stainless steel appliances, wine fridge, and a breakfast nook overlooking a paver lanai. The owner's suite with ensuite bathroom has been meticulously updated with a walk-in shower stall, new dual sink vanity and walk-in closet. The 2 additional bedrooms have their own separate lanai area and share the second bath which has also been entirely remodeled and includes a spa tub/shower. The unit also has a central vacuum for ease of cleaning. NEW ROOF IN 2021! The Moorings offers a clubhouse with fitness center, catering kitchen, billiards table, library, meeting space with Wi-Fi and entertainment area, showers and lockers, pool and hot tub, and outdoor grill. Sitting on the 153-acre Lake Uihlein, The Moorings offers fishing, non-motorized boating, and social gathering spaces on the private island accessible via a long boardwalk. The award-winning master-planned community of Lakewood Ranch offers a plethora of golf, tennis, pickleball, and public park options and is less than 30 minutes from SRQ Airport, Downtown Sarasota, St. Armands Circle, and several of Sarasota’s world-renowned beaches just minutes to I-75.
| 4 days ago | Listing updated with changes from the MLS® | |
| 4 days ago | Listing first seen on site |

Listing information is provided by Participants of the Stellar MLS. IDX information is provided exclusively for personal, non-commercial use, and may not be used for any purpose other than to identify prospective properties consumers may be interested in purchasing. Information is deemed reliable but not guaranteed. Properties displayed may be listed or sold by various participants in the MLS Copyright 2025, Stellar MLS.
Last checked: 2025-07-06 09:25 PM EDT




Did you know? You can invite friends and family to your search. They can join your search, rate and discuss listings with you.